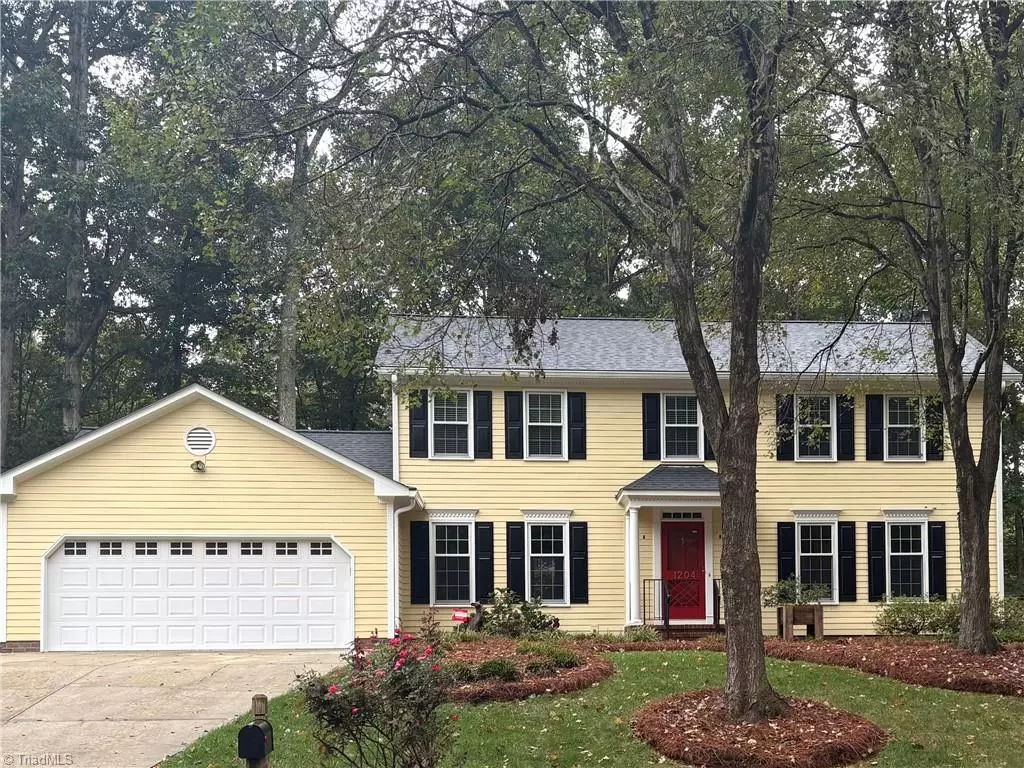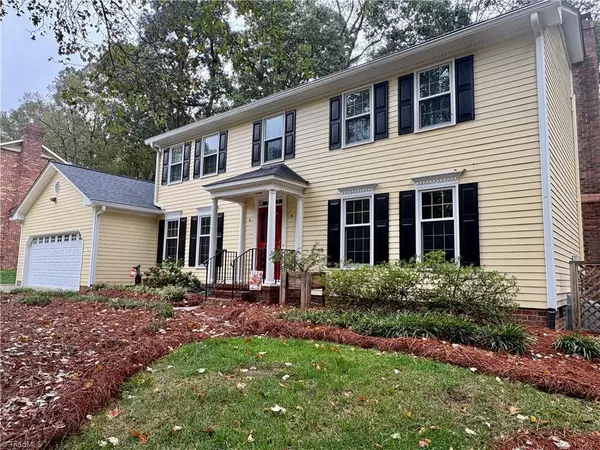$485,000
$499,000
2.8%For more information regarding the value of a property, please contact us for a free consultation.
4 Beds
3 Baths
2,395 SqFt
SOLD DATE : 11/25/2025
Key Details
Sold Price $485,000
Property Type Single Family Home
Sub Type Stick/Site Built
Listing Status Sold
Purchase Type For Sale
Square Footage 2,395 sqft
Price per Sqft $202
Subdivision Green Valley
MLS Listing ID 1198981
Sold Date 11/25/25
Bedrooms 4
Full Baths 2
Half Baths 1
HOA Y/N No
Year Built 1983
Lot Size 0.290 Acres
Acres 0.29
Property Sub-Type Stick/Site Built
Source Triad MLS
Property Description
Showcased in the prestigious Tour of Remodeled Homes, this exceptional property offers a rare blend of design, comfort & craftmanship. Inside, the fully remodeled kitchen features custom cabinetry, high-end countertops, gas cooktop, tile backsplash, under-mount & recessed lighting, & stunning hardwood floors - all framed by elegant 3-piece crown molding. The newly renovated primary bath is a luxurious retreat w/ walk-in shower, double vanity, tile flooring & shower surround & spacious linen closet. Addtl. upgrades incl. new carpet, fresh interior & exterior paint, & brand-new HVAC system for year-round comfort. The garage fts. sleek epoxy-coated floor for a clean, polished look. Exterior updates are equally impressive: new Hardie board siding, shutters, a welcoming front porch, steel garage door, new roof, 6"gutters, & downspouts - all adding curb appeal & long term value. A turn-key home where every detail has been thoughtfully updated - a true standout in today's market.
Location
State NC
County Guilford
Rooms
Other Rooms Storage
Basement Crawl Space
Interior
Interior Features Built-in Features, Ceiling Fan(s), Dead Bolt(s), Interior Attic Fan, Pantry, Separate Shower, Solid Surface Counter
Heating Forced Air, Natural Gas
Cooling Central Air
Flooring Carpet, Tile, Wood
Fireplaces Number 1
Fireplaces Type Den
Appliance Microwave, Built-In Range, Convection Oven, Exhaust Fan, Gas Cooktop, Ice Maker, Gas Water Heater, Attic Fan
Laundry Dryer Connection, Main Level, Washer Hookup
Exterior
Parking Features Attached Garage
Garage Spaces 2.0
Fence Fenced
Pool Community
Landscape Description Subdivision
Building
Lot Description Subdivided
Sewer Public Sewer
Water Public
Architectural Style Traditional
New Construction No
Schools
Elementary Schools Sternberger
Middle Schools Kiser
High Schools Grimsley
Others
Special Listing Condition Owner Sale
Read Less Info
Want to know what your home might be worth? Contact us for a FREE valuation!

Our team is ready to help you sell your home for the highest possible price ASAP

Bought with Berkshire Hathaway HomeServices Yost & Little Realty

907 Country Club Dr, Lexington, NC, 27292, United States
GET MORE INFORMATION






