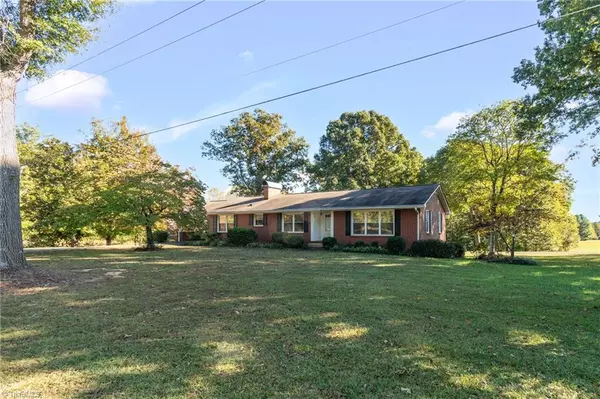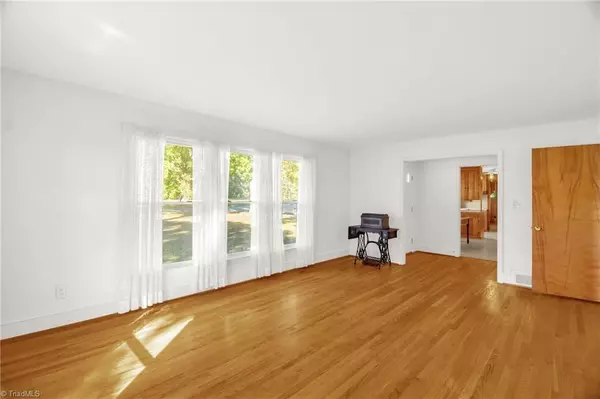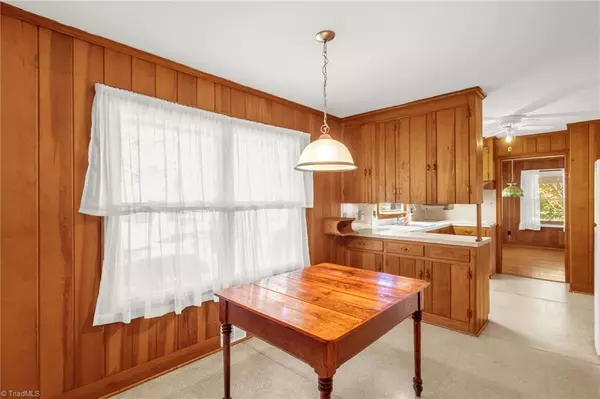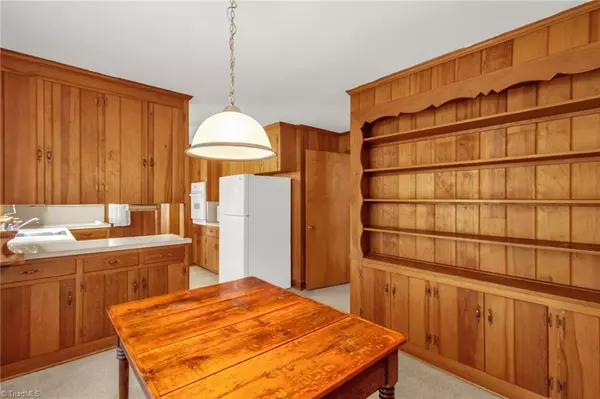$345,000
$349,900
1.4%For more information regarding the value of a property, please contact us for a free consultation.
3 Beds
2 Baths
1,984 SqFt
SOLD DATE : 11/24/2025
Key Details
Sold Price $345,000
Property Type Single Family Home
Sub Type Stick/Site Built
Listing Status Sold
Purchase Type For Sale
Square Footage 1,984 sqft
Price per Sqft $173
MLS Listing ID 1199263
Sold Date 11/24/25
Bedrooms 3
Full Baths 1
Half Baths 1
HOA Y/N No
Year Built 1960
Lot Size 1.660 Acres
Acres 1.66
Property Sub-Type Stick/Site Built
Source Triad MLS
Property Description
Welcome to a sweet home with heart, where memories have been made for generations—and now, it's ready for yours! This bright & cheerful 3 BR, 1.5 BA home sits peacefully on 1.66 acres–whether you're dreaming of a room for a garden, backyard BBQs, or space for your toys, you'll find it here. You'll love the warmth of hardwood floors and generous living spaces. The sunroom with its own HVAC, offers year-round comfort & a sunny spot to relax. Just off the primary BR, you'll find a convenient laundry room with its own shower—plus another rustic shower in the basement, ideal after a day in the yard. The screened-in porch is ready for quiet morning coffee, while the large separate workshop—with power and garage door—gives you space for hobbies, storage, or your next big project. A generator powered by a dedicated in-ground propane tank offers peace of mind. This is more than a house—it's a home that's been loved, lived in, and cared for. Now it's your turn!
Location
State NC
County Forsyth
Rooms
Other Rooms Storage
Basement Unfinished, Basement
Interior
Interior Features Built-in Features, Ceiling Fan(s), Dead Bolt(s), Separate Shower
Heating Forced Air, Heat Pump, Multiple Systems, See Remarks, Electric, Oil, Wood
Cooling Central Air, Heat Pump, Multi Units, Wall Unit(s)
Flooring Carpet, Vinyl, Wood
Fireplaces Number 2
Fireplaces Type Basement, Den
Appliance Cooktop, Dishwasher, Exhaust Fan, Electric Water Heater
Laundry Dryer Connection, In Basement, Washer Hookup
Exterior
Parking Features Basement Garage
Garage Spaces 2.0
Fence None
Pool None
Landscape Description Rural
Building
Lot Description Rural
Sewer Septic Tank
Water Public
Architectural Style Ranch
New Construction No
Schools
Elementary Schools Vienna
Middle Schools Lewisville
High Schools Reagan
Others
Special Listing Condition Owner Sale
Read Less Info
Want to know what your home might be worth? Contact us for a FREE valuation!

Our team is ready to help you sell your home for the highest possible price ASAP

Bought with Realty One Group Results

907 Country Club Dr, Lexington, NC, 27292, United States
GET MORE INFORMATION






