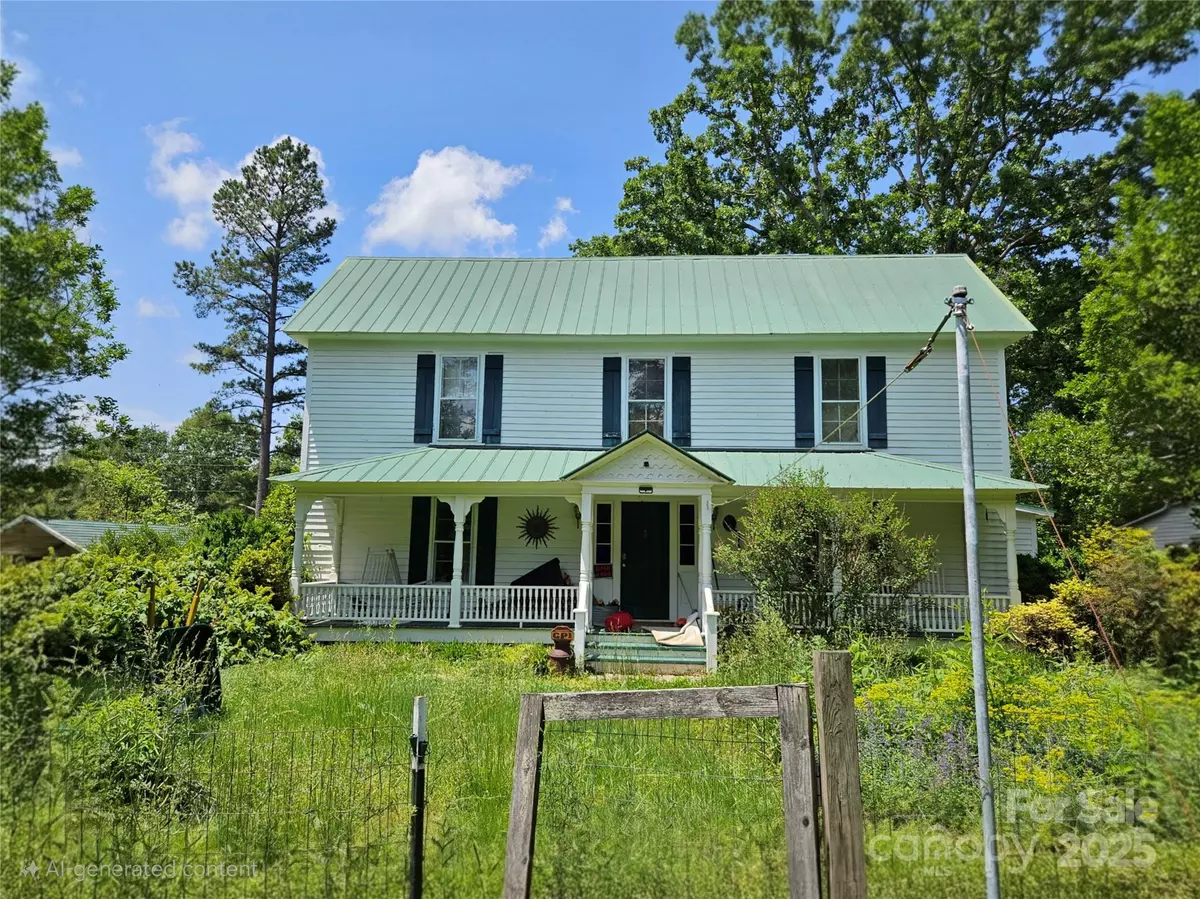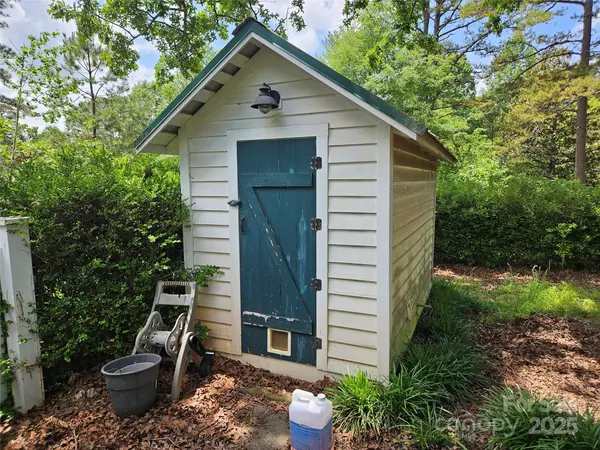$327,500
$335,000
2.2%For more information regarding the value of a property, please contact us for a free consultation.
3 Beds
3 Baths
2,828 SqFt
SOLD DATE : 11/21/2025
Key Details
Sold Price $327,500
Property Type Single Family Home
Sub Type Single Family Residence
Listing Status Sold
Purchase Type For Sale
Square Footage 2,828 sqft
Price per Sqft $115
MLS Listing ID 4264485
Sold Date 11/21/25
Style Farmhouse
Bedrooms 3
Full Baths 3
Abv Grd Liv Area 2,454
Year Built 1909
Lot Size 6.190 Acres
Acres 6.19
Property Sub-Type Single Family Residence
Property Description
Discover a rare opportunity to restore a piece of local history with this 1909 farmhouse nestled on 6.19 acres. Located just outside Drexel, with easy access to Morganton & Valdese, this property offers both the charm of country living & the convenience of nearby amenities. With a little vision & dedication, this timeless home can be brought back to its former glory—blending classic character with modern comforts. Features include hardwood & pine floors, two wood-burning fireplaces, a main-level living room, sunroom, kitchen, bedroom, full bath, & laundry. A heated/cooled rear porch leads to the backyard & a 370 sq ft detached guest house with kitchenette, laundry, & bath. Upstairs offers two bedrooms, a den/office, & a second full bath. A storage/workshop from a converted singlewide at the rear of the property, considered of no value. Old shared driveway near 350 Settlemyre Rd. Sold as-is; priced accordingly. Cash, conventional or reno loan preferred. A unique opportunity to own a slice of history with endless potential! Reduced $15,000 to $335,000!
Location
State NC
County Burke
Zoning R-20
Rooms
Guest Accommodations Exterior Not Connected,Guest House,Main Level,Separate Entrance,Separate Kitchen Facilities,Separate Living Quarters
Primary Bedroom Level Main
Main Level Bedrooms 1
Interior
Heating Forced Air, Heat Pump, Radiant
Cooling Central Air, Heat Pump
Flooring Wood
Fireplaces Type Wood Burning, Wood Burning Stove
Fireplace true
Appliance Dishwasher, Gas Range, Refrigerator
Laundry In Bathroom, Main Level
Exterior
Carport Spaces 2
Utilities Available Cable Available, Electricity Connected, Propane, Wired Internet Available
Roof Type Metal
Street Surface Gravel,Paved
Porch Covered, Enclosed, Front Porch, Rear Porch
Garage false
Building
Lot Description Wooded
Foundation Crawl Space
Sewer Septic Installed
Water City
Architectural Style Farmhouse
Level or Stories Two
Structure Type Wood
New Construction false
Schools
Elementary Schools Drexel
Middle Schools Heritage
High Schools Jimmy C Draughn
Others
Senior Community false
Acceptable Financing Cash, FHA 203(K)
Listing Terms Cash, FHA 203(K)
Special Listing Condition None
Read Less Info
Want to know what your home might be worth? Contact us for a FREE valuation!

Our team is ready to help you sell your home for the highest possible price ASAP
© 2025 Listings courtesy of Canopy MLS as distributed by MLS GRID. All Rights Reserved.
Bought with Daisy Donnahue • Western Piedmont Real Estate, LLC

907 Country Club Dr, Lexington, NC, 27292, United States
GET MORE INFORMATION






