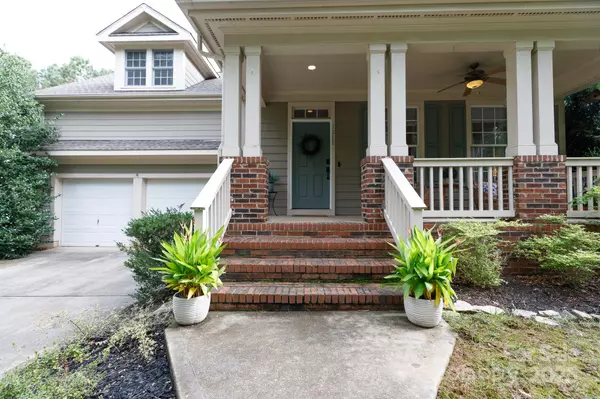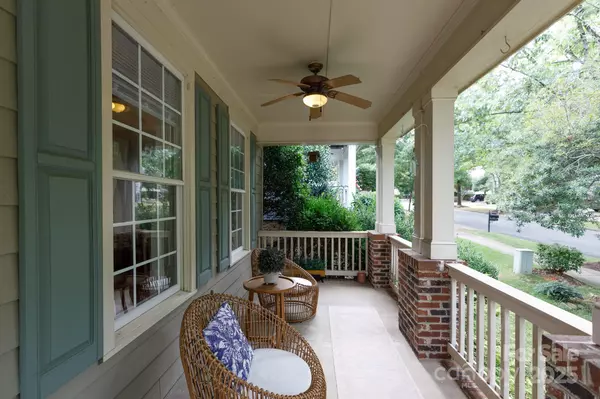$675,000
$689,900
2.2%For more information regarding the value of a property, please contact us for a free consultation.
3 Beds
3 Baths
2,353 SqFt
SOLD DATE : 11/19/2025
Key Details
Sold Price $675,000
Property Type Single Family Home
Sub Type Single Family Residence
Listing Status Sold
Purchase Type For Sale
Square Footage 2,353 sqft
Price per Sqft $286
Subdivision Baxter Village
MLS Listing ID 4304536
Sold Date 11/19/25
Bedrooms 3
Full Baths 2
Half Baths 1
HOA Fees $45/Semi-Annually
HOA Y/N 1
Abv Grd Liv Area 2,353
Year Built 2002
Lot Size 8,276 Sqft
Acres 0.19
Property Sub-Type Single Family Residence
Property Description
Discover the charm of Baxter Village with this inviting 3-bedroom, 2.5-bath home featuring a versatile bonus room and a bright, open layout perfect for everyday living and entertaining. The entire main level boasts freshly refinished hardwood floors, including the cozy living room with gas logs and the stylish kitchen with quartz countertops, stainless steel appliances, breakfast bar, and pantry. Upstairs, the spacious primary suite offers a relaxing retreat with dual sinks, an oversized garden tub, and a tiled separate shower. Updated bathrooms throughout add a modern touch. Step outside to a large fenced backyard with patio and firepit—ideal for weekend fun or evening get-togethers. Enjoy welcoming curb appeal with a front porch and a two-car garage. With a 4-year-old HVAC system, newer water heater, and unbeatable access to Baxter's shops, dining, and the interstate, this home blends comfort, convenience, and community living.
Location
State SC
County York
Zoning BV
Rooms
Primary Bedroom Level Upper
Interior
Interior Features Attic Stairs Pulldown, Breakfast Bar, Entrance Foyer, Garden Tub, Kitchen Island, Open Floorplan, Pantry, Walk-In Closet(s)
Heating Central
Cooling Ceiling Fan(s), Central Air
Flooring Carpet, Tile, Wood
Fireplaces Type Gas Log, Living Room
Fireplace true
Appliance Dishwasher, Disposal, Electric Oven, Electric Range, Electric Water Heater, Microwave
Laundry Laundry Closet, Upper Level, Washer Hookup
Exterior
Exterior Feature Fire Pit
Garage Spaces 2.0
Community Features Clubhouse, Outdoor Pool, Playground, Pond, Recreation Area, Sidewalks, Street Lights, Tennis Court(s)
Street Surface Concrete,Paved
Porch Front Porch, Patio
Garage true
Building
Foundation Crawl Space
Sewer County Sewer
Water County Water
Level or Stories Two
Structure Type Fiber Cement
New Construction false
Schools
Elementary Schools Orchard Park
Middle Schools Pleasant Knoll
High Schools Fort Mill
Others
HOA Name Keuster
Senior Community false
Special Listing Condition None
Read Less Info
Want to know what your home might be worth? Contact us for a FREE valuation!

Our team is ready to help you sell your home for the highest possible price ASAP
© 2025 Listings courtesy of Canopy MLS as distributed by MLS GRID. All Rights Reserved.
Bought with Steve Jarrell • EXP Realty LLC Ballantyne

907 Country Club Dr, Lexington, NC, 27292, United States
GET MORE INFORMATION






