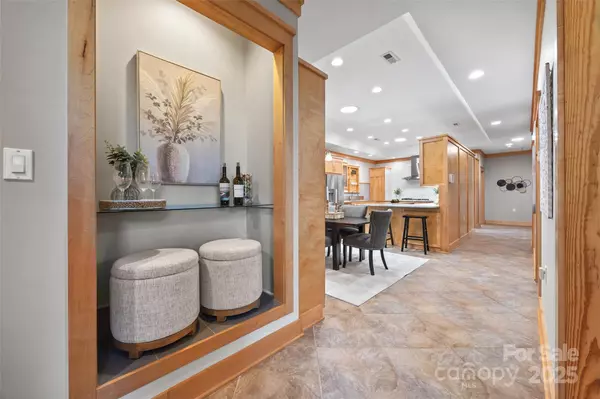$855,000
$850,000
0.6%For more information regarding the value of a property, please contact us for a free consultation.
3 Beds
4 Baths
5,288 SqFt
SOLD DATE : 11/21/2025
Key Details
Sold Price $855,000
Property Type Single Family Home
Sub Type Single Family Residence
Listing Status Sold
Purchase Type For Sale
Square Footage 5,288 sqft
Price per Sqft $161
Subdivision The Gates At Eastview
MLS Listing ID 4295647
Sold Date 11/21/25
Bedrooms 3
Full Baths 3
Half Baths 1
HOA Fees $20/ann
HOA Y/N 1
Abv Grd Liv Area 3,887
Year Built 2010
Lot Size 2.930 Acres
Acres 2.93
Property Sub-Type Single Family Residence
Property Description
Private. Large. Luxury. Unique. Handicap Accessible. Electric Car Charging Station. Endless possibilities. Rock Hill. This custom built home by Tom Johnson will take you by surprise and yet make you feel completely at home. Tucked away in a cul-de-sac on 3 acres, this beautiful 3 bedroom, 3.5 bath home will delight you with its soaring ceilings and large stone fireplace. If you want windows to bring the outside in, there are large, premium windows galore as well as 4 sky tubes that bring the sunshine in even when the lights are not on. This home is a wonderful split bedroom plan with an upstairs bonus room with full bath and a large heated basement that make it even well-suited for multi-family living. The primary bedroom has French doors that open to the back deck and the bathroom has a walk-in shower and two separate sinks and two separate closets. The two main bathrooms have heated tile floors. The gourmet kitchen is is surrounded in solid maple cabinets, and hosts a gas cooktop with vent hood, incredible pantry storage, an industrial sized sink and it will be ready to work when you bring in fruit and vegetables from the garden area, the vineyard, the container beds and the fruit trees on the property. You will even find a small storage room in the basement for canned vegetables or wine. When you are tired from gardening, a small, salt water-chlorine generated pool, patio, deck areas and a fountain welcome you to rest and relax. Extra-special home. Don't miss it.
Other features:
Oversized Two Car Garage, Water Softener on Well, Yearly Termite Inspections, HVAC under Service Plan, Front Porch, Large Yard, Tons of Storage, Natural Gas Fireplace, Convenient Location in Rock Hill, Built-in Kitchen Storage Cabinets, Custom Closets Throughout, Stamped Concrete Driveway, Ramp in Garage, Septic Pumped in 2022, New Roof in 2024.
Location
State SC
County York
Zoning RUD-I
Rooms
Basement Basement Garage Door, Exterior Entry, Interior Entry, Storage Space, Walk-Out Access
Primary Bedroom Level Main
Main Level Bedrooms 3
Interior
Interior Features Attic Walk In, Built-in Features, Kitchen Island, Pantry, Split Bedroom, Storage, Walk-In Closet(s), Walk-In Pantry
Heating Central, Ductless, Electric, Natural Gas, Radiant Floor
Cooling Ceiling Fan(s), Central Air, Ductless, Electric, Zoned
Flooring Carpet, Tile, Vinyl, Wood
Fireplaces Type Living Room
Fireplace true
Appliance Dishwasher, Electric Oven, ENERGY STAR Qualified Dishwasher, Exhaust Hood, Freezer, Gas Cooktop, Gas Water Heater, Microwave, Oven, Refrigerator with Ice Maker, Trash Compactor, Water Softener
Laundry Electric Dryer Hookup, Utility Room, Inside, Laundry Room, Main Level, Sink, Other - See Remarks
Exterior
Exterior Feature In-Ground Irrigation, Other - See Remarks
Garage Spaces 3.0
Pool Outdoor Pool, Salt Water
Utilities Available Cable Available, Electricity Connected, Natural Gas, Underground Power Lines
Street Surface Concrete,Gravel,Paved
Accessibility Two or More Access Exits, Mobility Friendly Flooring, Zero-Grade Entry
Porch Awning(s), Balcony, Deck, Front Porch, Patio, Wrap Around
Garage true
Building
Lot Description Cul-De-Sac, Orchard(s), Green Area, Private, Wooded, Views
Foundation Basement, Crawl Space
Sewer Septic Installed
Water Well
Level or Stories 1 Story/F.R.O.G.
Structure Type Brick Full,Fiber Cement,Stone
New Construction false
Schools
Elementary Schools York Road
Middle Schools Saluda Trail
High Schools South Pointe (Sc)
Others
HOA Name Hampton Cavale
Senior Community false
Acceptable Financing Cash, Conventional
Listing Terms Cash, Conventional
Special Listing Condition None
Read Less Info
Want to know what your home might be worth? Contact us for a FREE valuation!

Our team is ready to help you sell your home for the highest possible price ASAP
© 2025 Listings courtesy of Canopy MLS as distributed by MLS GRID. All Rights Reserved.
Bought with Kym Gallo • COMPASS

907 Country Club Dr, Lexington, NC, 27292, United States
GET MORE INFORMATION






