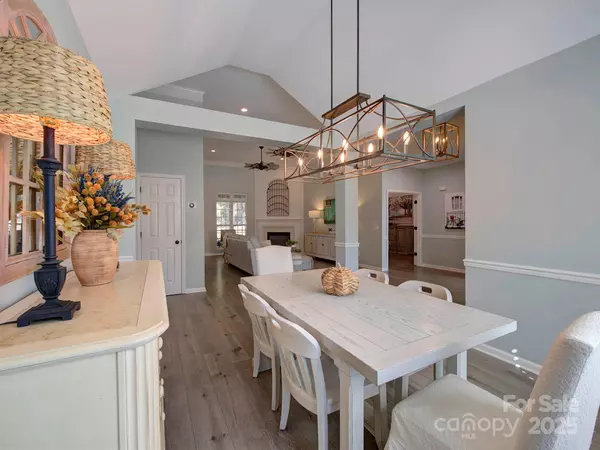$449,900
$449,900
For more information regarding the value of a property, please contact us for a free consultation.
3 Beds
2 Baths
2,002 SqFt
SOLD DATE : 11/21/2025
Key Details
Sold Price $449,900
Property Type Single Family Home
Sub Type Single Family Residence
Listing Status Sold
Purchase Type For Sale
Square Footage 2,002 sqft
Price per Sqft $224
Subdivision Morris Glen
MLS Listing ID 4315652
Sold Date 11/21/25
Style Ranch
Bedrooms 3
Full Baths 2
Construction Status Completed
HOA Fees $55/qua
HOA Y/N 1
Abv Grd Liv Area 2,002
Year Built 1998
Lot Size 0.510 Acres
Acres 0.51
Lot Dimensions .51
Property Sub-Type Single Family Residence
Property Description
Welcome to 4411 Turnberry Court SW! Nestled on a peaceful half-acre cul-de-sac lot in desirable Morris Glen, this beautifully updated 3-bedroom, 2-bath ranch offers stylish comfort and thoughtful upgrades throughout. Step inside to find a spacious layout that includes a flex/office space, great room, dining room, breakfast area, kitchen, and laundry room—all designed for effortless living. The kitchen was completely remodeled in 2020, featuring custom cabinetry, coastal quartz countertops, a copper faucet, elegant lighting, tile backsplash, and stainless steel appliances. The open layout flows into the bright living areas with laminate flooring, fresh paint, and coastal-inspired windmill ceiling fans that bring charm and character. Additional updates include: Roof (2020/2021), HVAC (2021), Hot Water Heater (2020), Interior and exterior paintUpdated lighting throughout, Plantation shutters in main living areas, Replacement of 7 windows, including Palladian windows in the dining and office, new garage doors (2022), garage equipped for EV charging, Fence (2022), Outdoor shed (2023), Expanded concrete patio and driveway areas. Enjoy a fully fenced backyard—perfect for entertaining, relaxing, or gardening. This home is truly move-in ready and just minutes from shops, restaurants, major highways, and all that Charlotte has to offer. Community amenities include an outdoor pool, tennis courts, playground, and street lights. Don't miss your chance to own this stunning showstopper—schedule your visit today!
Location
State NC
County Cabarrus
Zoning RM-2-CU
Rooms
Primary Bedroom Level Main
Main Level Bedrooms 3
Interior
Interior Features Attic Stairs Pulldown
Heating Central
Cooling Ceiling Fan(s), Central Air
Flooring Laminate, Tile
Fireplaces Type Gas Log, Great Room
Fireplace true
Appliance Dishwasher, Disposal, Electric Cooktop
Laundry Laundry Room
Exterior
Garage Spaces 2.0
Fence Back Yard, Fenced
Community Features Outdoor Pool, Playground, Street Lights, Tennis Court(s)
Roof Type Architectural Shingle
Street Surface Concrete,Paved
Porch Rear Porch, Screened
Garage true
Building
Lot Description Cul-De-Sac
Foundation Slab
Sewer Public Sewer
Water City
Architectural Style Ranch
Level or Stories One
Structure Type Brick Partial,Vinyl
New Construction false
Construction Status Completed
Schools
Elementary Schools Pitts School
Middle Schools Harold E Winkler
High Schools Jay M. Robinson
Others
HOA Name Hawthorne Management Co
Senior Community false
Acceptable Financing Cash, Conventional, FHA, VA Loan
Listing Terms Cash, Conventional, FHA, VA Loan
Special Listing Condition None
Read Less Info
Want to know what your home might be worth? Contact us for a FREE valuation!

Our team is ready to help you sell your home for the highest possible price ASAP
© 2025 Listings courtesy of Canopy MLS as distributed by MLS GRID. All Rights Reserved.
Bought with Maura Barnes • Premier Sotheby's International Realty

907 Country Club Dr, Lexington, NC, 27292, United States
GET MORE INFORMATION






