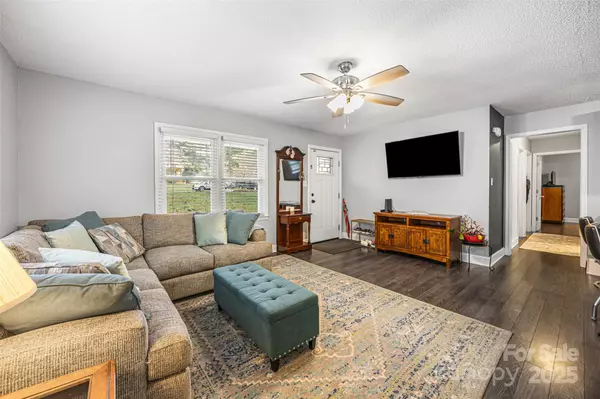$353,000
$350,000
0.9%For more information regarding the value of a property, please contact us for a free consultation.
3 Beds
2 Baths
1,295 SqFt
SOLD DATE : 11/21/2025
Key Details
Sold Price $353,000
Property Type Single Family Home
Sub Type Single Family Residence
Listing Status Sold
Purchase Type For Sale
Square Footage 1,295 sqft
Price per Sqft $272
Subdivision Dogwood
MLS Listing ID 4310503
Sold Date 11/21/25
Style Ranch
Bedrooms 3
Full Baths 2
Abv Grd Liv Area 1,295
Year Built 1982
Lot Size 0.400 Acres
Acres 0.4
Property Sub-Type Single Family Residence
Property Description
Adorable and Affordable! Move-in ready and beautifully updated, this all-brick ranch offers low-maintenance, quiet living on a cul-de-sac in a convenient Fort Mill location.
The updated open-concept kitchen and family room features granite countertops, a butcher-block island, and soft-close cabinets. The spacious primary suite includes a large walk-in closet and an upgraded bath with dual shower heads.
Enjoy the functional laundry/mudroom with direct access to the large wrap-around deck overlooking the private, tree-lined 0.40-acre backyard.
A 30' x 12.5' outbuilding provides a workshop and climate-controlled flex room with electricity and A/C — perfect for a home office, gym, playroom, or “she-shed.”
A private trailway connects directly to Walter Elisha Park, ideal for walks or community events.
Major updates include: Roof (2016), HVAC (2020), Front door and storm door (2019)
Don't miss this rare find — charming, functional, and ready to welcome you home!
Location
State SC
County York
Zoning RC-1
Rooms
Primary Bedroom Level Main
Main Level Bedrooms 3
Interior
Heating Heat Pump
Cooling Central Air
Flooring Laminate
Fireplace false
Appliance Dishwasher, Electric Cooktop, Electric Oven, Electric Range, Electric Water Heater, Microwave
Laundry Electric Dryer Hookup, Laundry Room, Main Level, Washer Hookup
Exterior
Exterior Feature Storage
Carport Spaces 1
Community Features Playground, Recreation Area, Walking Trails
Roof Type Fiberglass
Street Surface Gravel,Paved
Porch Deck, Wrap Around
Garage false
Building
Lot Description Cleared
Foundation Crawl Space
Sewer Public Sewer
Water City
Architectural Style Ranch
Level or Stories One
Structure Type Brick Full
New Construction false
Schools
Elementary Schools Riverview
Middle Schools Banks Trail
High Schools Catawba Ridge
Others
Senior Community false
Acceptable Financing Cash, Conventional, FHA, VA Loan
Listing Terms Cash, Conventional, FHA, VA Loan
Special Listing Condition None
Read Less Info
Want to know what your home might be worth? Contact us for a FREE valuation!

Our team is ready to help you sell your home for the highest possible price ASAP
© 2025 Listings courtesy of Canopy MLS as distributed by MLS GRID. All Rights Reserved.
Bought with Clarence Bynum • Realty One Group Revolution

907 Country Club Dr, Lexington, NC, 27292, United States
GET MORE INFORMATION






