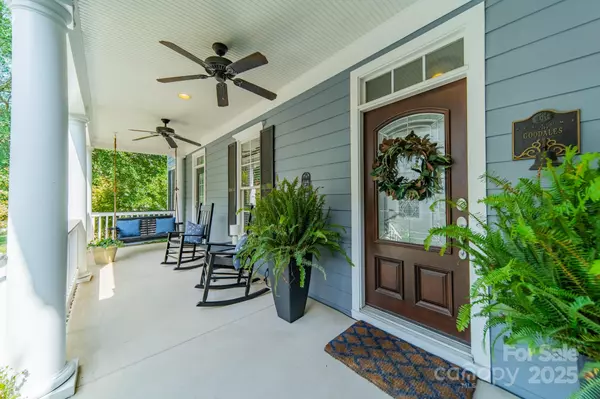$740,000
$749,000
1.2%For more information regarding the value of a property, please contact us for a free consultation.
3 Beds
3 Baths
2,919 SqFt
SOLD DATE : 11/20/2025
Key Details
Sold Price $740,000
Property Type Single Family Home
Sub Type Single Family Residence
Listing Status Sold
Purchase Type For Sale
Square Footage 2,919 sqft
Price per Sqft $253
Subdivision Baxter Village
MLS Listing ID 4282259
Sold Date 11/20/25
Style Charleston
Bedrooms 3
Full Baths 2
Half Baths 1
HOA Fees $91/ann
HOA Y/N 1
Abv Grd Liv Area 2,919
Year Built 2003
Lot Size 6,316 Sqft
Acres 0.145
Property Sub-Type Single Family Residence
Property Description
Charming Southern-style home on a quiet cul-de-sac in the heart of TownCenter! Enjoy classic double front porches and a welcoming layout with the primary suite on the main level. The open living and kitchen areas are perfect for entertaining, while the spacious bonus room on the third floor offers flexible space for a media room, office, or playroom. Upstairs features large secondary bedrooms with great closet space. Outside, enjoy a fenced backyard—ideal for pets, play, or relaxing outdoors. All within reach from shopping, dining, and everything Town Center has to offer!
Preferred Lender Incentive: Up to $7,000 in lender credit that can be used towards closing costs or rate buy down. "Subject to lender approval. Terms and conditions apply."
Location
State SC
County York
Zoning BV
Rooms
Primary Bedroom Level Main
Main Level Bedrooms 1
Interior
Interior Features Attic Walk In, Breakfast Bar, Entrance Foyer, Garden Tub, Kitchen Island, Open Floorplan, Pantry, Storage, Walk-In Closet(s)
Heating Central, Forced Air, Natural Gas
Cooling Ceiling Fan(s), Central Air, Electric
Flooring Carpet, Linoleum, Tile, Wood
Fireplaces Type Gas Log, Great Room
Fireplace true
Appliance Dishwasher, Disposal, Electric Oven, Electric Range, Gas Water Heater, Microwave, Plumbed For Ice Maker
Laundry Electric Dryer Hookup, Laundry Room, Main Level, Washer Hookup
Exterior
Exterior Feature In-Ground Irrigation
Garage Spaces 2.0
Fence Back Yard, Fenced, Front Yard, Full, Privacy
Community Features Clubhouse, Outdoor Pool, Playground, Recreation Area, Sidewalks, Street Lights, Tennis Court(s), Walking Trails
Utilities Available Cable Available, Electricity Connected, Natural Gas
Street Surface Concrete,Paved
Porch Balcony, Covered, Front Porch, Patio, Side Porch
Garage true
Building
Lot Description Wooded
Foundation Crawl Space
Sewer County Sewer
Water County Water
Architectural Style Charleston
Level or Stories Two and a Half
Structure Type Fiber Cement
New Construction false
Schools
Elementary Schools Orchard Park
Middle Schools Pleasant Knoll
High Schools Fort Mill
Others
HOA Name Kuester
Senior Community false
Restrictions Architectural Review
Acceptable Financing Cash, Conventional, FHA, VA Loan
Listing Terms Cash, Conventional, FHA, VA Loan
Special Listing Condition None
Read Less Info
Want to know what your home might be worth? Contact us for a FREE valuation!

Our team is ready to help you sell your home for the highest possible price ASAP
© 2025 Listings courtesy of Canopy MLS as distributed by MLS GRID. All Rights Reserved.
Bought with Paige Boykin • EXP Realty LLC Market St

907 Country Club Dr, Lexington, NC, 27292, United States
GET MORE INFORMATION






