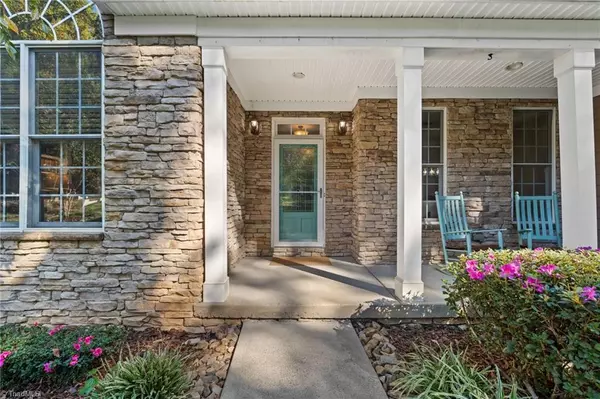$725,000
$725,000
For more information regarding the value of a property, please contact us for a free consultation.
4 Beds
4 Baths
2,842 SqFt
SOLD DATE : 11/21/2025
Key Details
Sold Price $725,000
Property Type Single Family Home
Sub Type Stick/Site Built
Listing Status Sold
Purchase Type For Sale
Square Footage 2,842 sqft
Price per Sqft $255
Subdivision Shannon Acres
MLS Listing ID 1198422
Sold Date 11/21/25
Bedrooms 4
Full Baths 3
Half Baths 1
HOA Fees $17/ann
HOA Y/N Yes
Year Built 2006
Lot Size 0.720 Acres
Acres 0.72
Property Sub-Type Stick/Site Built
Source Triad MLS
Property Description
Discover refined living in one of Statesville's most coveted neighborhoods. This thoughtfully designed custom home seamlessly blends elegant entertaining spaces with practical everyday living - an exceptional value with premium upgrades inside & out.
Thoughtfully designed floor plan with ML primary suite a true retreat with spa-inspired bath & generous walk-in closet. Dramatic two-story great room anchored by striking stone fireplace flows into open-concept kitchen - ideal for daily living & effortless entertaining. Three additional bedrooms & two full baths upstairs, inc. potential second primary suite with walk-in closet and private ensuite bath—ideal multigenerational or guest space.
Charming screened porch overlooks inviting salt water poolscape & impressive 800 sq ft detached two-car garage for hobbyists & car buffs, who will love 4 bays total. A 529 sq ft bonus above provides endless possibilities.
This rare combination of space, style, & functionality is ready for you!
Location
State NC
County Iredell
Rooms
Other Rooms Storage
Basement Crawl Space
Interior
Interior Features Great Room, Ceiling Fan(s), Dead Bolt(s), Soaking Tub, Pantry, Separate Shower, Vaulted Ceiling(s)
Heating Heat Pump, Zoned, Electric, Natural Gas
Cooling Central Air
Flooring Tile, Wood
Fireplaces Number 1
Fireplaces Type Gas Log, Great Room
Appliance Microwave, Dishwasher, Disposal, Double Oven, Gas Cooktop, Tankless Water Heater
Laundry Dryer Connection, Main Level
Exterior
Exterior Feature Lighting, Garden
Parking Features Attached Garage, Detached Garage, Front Load Garage, Side Load Garage
Garage Spaces 4.0
Fence Fenced
Pool In Ground, Private
Landscape Description Clear,Fence(s),Flat
Building
Lot Description Cleared, Level
Sewer Public Sewer
Water Public
New Construction No
Others
Special Listing Condition Owner Sale
Read Less Info
Want to know what your home might be worth? Contact us for a FREE valuation!

Our team is ready to help you sell your home for the highest possible price ASAP

Bought with nonmls

907 Country Club Dr, Lexington, NC, 27292, United States
GET MORE INFORMATION






