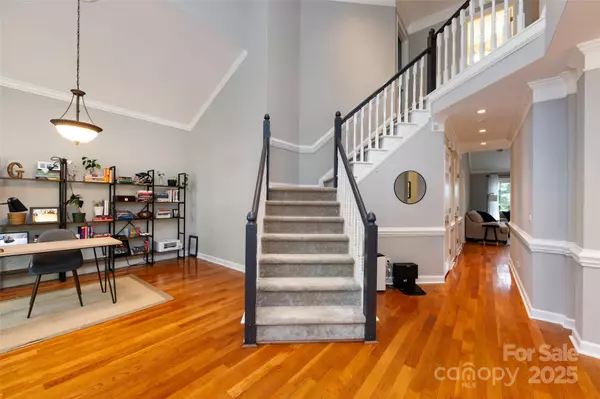$489,000
$499,000
2.0%For more information regarding the value of a property, please contact us for a free consultation.
3 Beds
3 Baths
2,159 SqFt
SOLD DATE : 11/20/2025
Key Details
Sold Price $489,000
Property Type Single Family Home
Sub Type Single Family Residence
Listing Status Sold
Purchase Type For Sale
Square Footage 2,159 sqft
Price per Sqft $226
Subdivision Annecy
MLS Listing ID 4310367
Sold Date 11/20/25
Bedrooms 3
Full Baths 2
Half Baths 1
Abv Grd Liv Area 2,159
Year Built 1991
Lot Size 0.280 Acres
Acres 0.28
Property Sub-Type Single Family Residence
Property Description
Own in the heart of Matthews! Don't miss the chance to call this charming 3-bedroom, 2.5-bath home yours. The open-concept layout welcomes you with soaring ceilings and a flexible front room perfect for a playroom, home office, or additional living space. Adjacent, the formal dining room is ideal for entertaining, highlighted by oversized windows that flood the space with natural light. The updated kitchen and living area offer a warm, inviting space for everyday living, featuring hardwood floors, fresh neutral paint, and newer windows throughout the main level. Retreat to the expansive main-floor primary suite with large windows, a dual vanity, walk-in shower, soaking tub, and spacious walk-in closet. Upstairs, enjoy newer carpet, a cozy loft, and two additional bedrooms offering comfort and versatility. Step outside to a large deck overlooking a fully fenced, private backyard perfect for relaxing mornings, quiet evenings, and weekend gatherings. New roof 2025.
Location
State NC
County Mecklenburg
Zoning R-12
Rooms
Primary Bedroom Level Main
Main Level Bedrooms 1
Interior
Interior Features Attic Walk In
Heating Forced Air, Natural Gas
Cooling Central Air
Flooring Carpet, Hardwood, Tile
Fireplaces Type Gas Log, Living Room
Fireplace true
Appliance Dishwasher, Disposal
Laundry Laundry Room, Main Level, Sink
Exterior
Garage Spaces 2.0
Fence Back Yard
Roof Type Architectural Shingle
Street Surface Concrete,Paved
Porch Deck, Front Porch
Garage true
Building
Lot Description Level, Wooded
Foundation Crawl Space
Sewer Public Sewer
Water City
Level or Stories Two
Structure Type Vinyl
New Construction false
Schools
Elementary Schools Mint Hill
Middle Schools Mint Hill
High Schools Butler
Others
Senior Community false
Acceptable Financing Cash, Conventional, FHA, VA Loan
Listing Terms Cash, Conventional, FHA, VA Loan
Special Listing Condition None
Read Less Info
Want to know what your home might be worth? Contact us for a FREE valuation!

Our team is ready to help you sell your home for the highest possible price ASAP
© 2025 Listings courtesy of Canopy MLS as distributed by MLS GRID. All Rights Reserved.
Bought with Connie Harris • Keller Williams Ballantyne Area

907 Country Club Dr, Lexington, NC, 27292, United States
GET MORE INFORMATION






