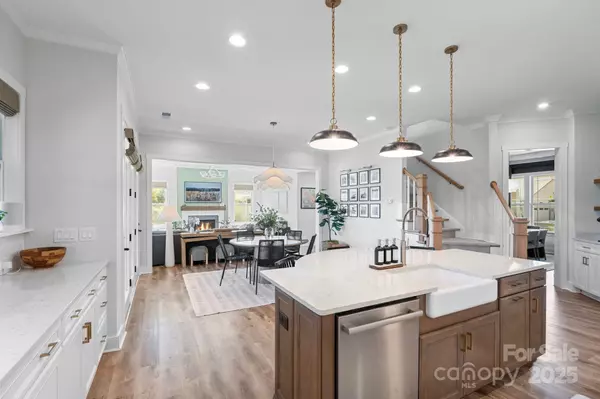$1,100,000
$1,050,000
4.8%For more information regarding the value of a property, please contact us for a free consultation.
5 Beds
4 Baths
3,673 SqFt
SOLD DATE : 11/18/2025
Key Details
Sold Price $1,100,000
Property Type Single Family Home
Sub Type Single Family Residence
Listing Status Sold
Purchase Type For Sale
Square Footage 3,673 sqft
Price per Sqft $299
Subdivision Masons Bend
MLS Listing ID 4309953
Sold Date 11/18/25
Style Traditional
Bedrooms 5
Full Baths 4
HOA Fees $110/qua
HOA Y/N 1
Abv Grd Liv Area 3,673
Year Built 2021
Lot Size 0.380 Acres
Acres 0.38
Property Sub-Type Single Family Residence
Property Description
Welcome to 4144 Oarman Court, a gorgeous modern home in the highly sought-after Masons Bend community. Built in 2021, this home perfectly blends contemporary design, functionality, and comfort. With over 3,600 sq. ft. of living space on a 0.37-acre landscaped lot, it offers luxury living with a relaxed, suburban vibe.
Inside, the thoughtfully designed floor plan offers a bright, open feel. The living room features a beautiful fireplace and large windows that flood the space with natural light. The gourmet kitchen is a showstopper, boasting beautiful finishes, a custom pantry, and a generous island - ideal for entertaining or everyday living. A main-level guest suite or flexible office adds convenience and privacy.
Upstairs, the primary suite is a private retreat with a spa-like bathroom featuring dual vanities, soaking tub, glass-enclosed shower, and a walk-in closet. Additional bedrooms and full bathrooms make for easy living, while the upstairs laundry room makes household chores effortless.
Step outside to the screened-in covered porch, overlooking a spacious backyard - perfect for relaxing, entertaining, or enjoying your morning coffee. Additional highlights include a 3-car attached garage and ample driveway parking.
Residents of Masons Bend enjoy resort-style amenities, top-rated Fort Mill schools, and a prime location just minutes from shopping, dining, and Uptown Charlotte.
Location
State SC
County York
Zoning Residential
Rooms
Primary Bedroom Level Upper
Main Level Bedrooms 1
Interior
Interior Features Attic Stairs Pulldown, Built-in Features, Cable Prewire, Drop Zone, Entrance Foyer, Kitchen Island, Open Floorplan, Pantry, Walk-In Closet(s), Walk-In Pantry
Heating Forced Air, Natural Gas
Cooling Ceiling Fan(s), Central Air, Heat Pump
Flooring Tile, Vinyl
Fireplaces Type Family Room, Outside
Fireplace true
Appliance Dishwasher, Disposal, Gas Cooktop, Microwave, Wall Oven
Laundry Laundry Room, Sink
Exterior
Exterior Feature Fire Pit, Other - See Remarks
Garage Spaces 3.0
Community Features Clubhouse, Fitness Center, Outdoor Pool, Playground, Recreation Area, Sidewalks, Walking Trails
Utilities Available Cable Connected, Electricity Connected, Natural Gas
Waterfront Description None
Roof Type Architectural Shingle
Street Surface Concrete,Paved
Porch Covered, Front Porch, Rear Porch, Screened
Garage true
Building
Foundation Slab
Sewer Public Sewer
Water City
Architectural Style Traditional
Level or Stories Two
Structure Type Fiber Cement
New Construction false
Schools
Elementary Schools Kings Town
Middle Schools Banks Trail
High Schools Catawba Ridge
Others
HOA Name CAMS
Senior Community false
Acceptable Financing Cash, Conventional, FHA, USDA Loan, VA Loan
Listing Terms Cash, Conventional, FHA, USDA Loan, VA Loan
Special Listing Condition None
Read Less Info
Want to know what your home might be worth? Contact us for a FREE valuation!

Our team is ready to help you sell your home for the highest possible price ASAP
© 2025 Listings courtesy of Canopy MLS as distributed by MLS GRID. All Rights Reserved.
Bought with Alyson Keller • Keller Williams Ballantyne Area

907 Country Club Dr, Lexington, NC, 27292, United States
GET MORE INFORMATION






