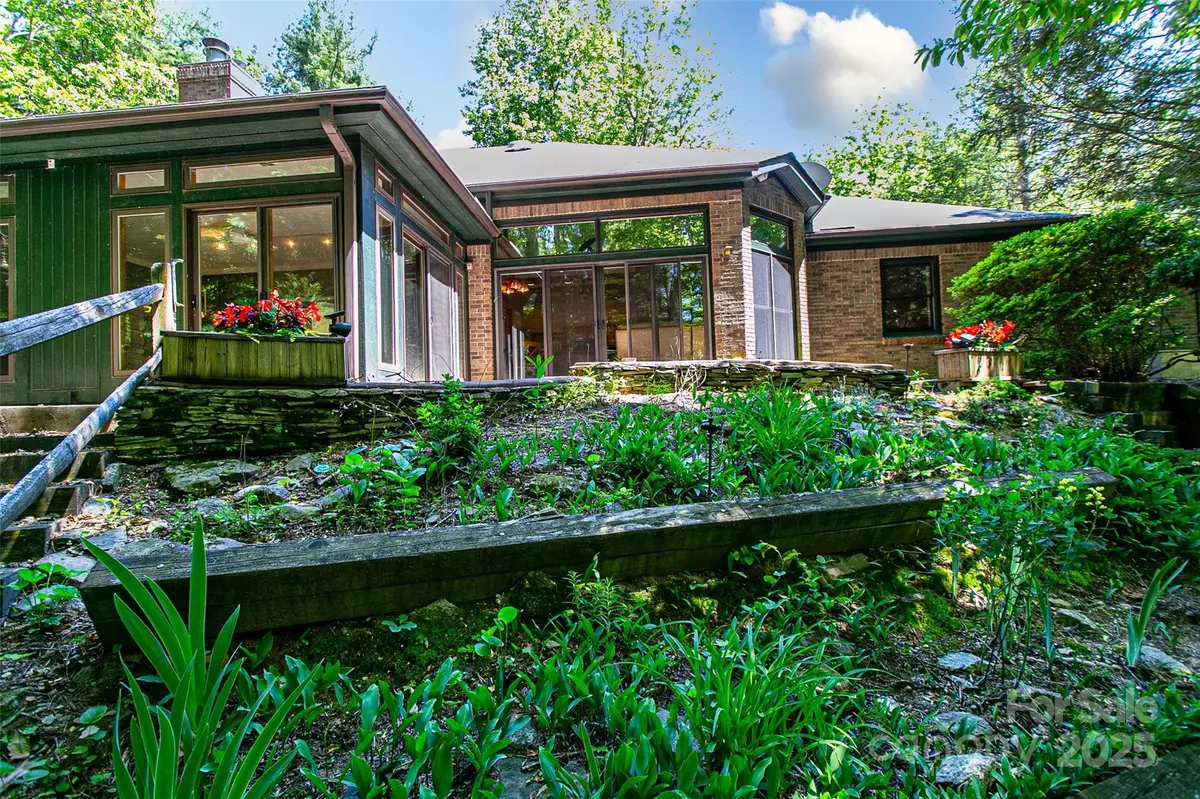$730,000
$795,000
8.2%For more information regarding the value of a property, please contact us for a free consultation.
3 Beds
3 Baths
3,266 SqFt
SOLD DATE : 11/19/2025
Key Details
Sold Price $730,000
Property Type Single Family Home
Sub Type Single Family Residence
Listing Status Sold
Purchase Type For Sale
Square Footage 3,266 sqft
Price per Sqft $223
Subdivision Kenmure
MLS Listing ID 4258451
Sold Date 11/19/25
Bedrooms 3
Full Baths 2
Half Baths 1
HOA Fees $133/ann
HOA Y/N 1
Abv Grd Liv Area 3,266
Year Built 1991
Lot Size 1.320 Acres
Acres 1.32
Property Sub-Type Single Family Residence
Property Description
*Brand new carpet in the sunroom!* - photos coming! Tucked away in the sought-after community of Kenmure, this home offers a blend of elegance, comfort, and convenience. Situated on a peaceful corner with mature landscaping and serene surroundings, this 3-bed 2.5bath home offers over 3,000sf of thoughtful living space. A cozy gas fireplace anchors the living room. The spacious kitchen, with breakfast nook and additional den area, is designed for both cooking and gathering. Separate dining area allows for more formal occasions. The large sunroom features a bar area with granite countertop and indoor grill. The main-level primary suite is a true retreat with walk-in closet, and separate access to the sunroom. Two additional bedrooms and a flex room off of the laundry room offer space for guests, hobbies, or home office.
Enjoy year-round comfort with a whole-house generator and double garage with plenty of storage. All this, minutes from golf, tennis, clubhouse dining, and the amenities that make Kenmure one of WNC's premier communities.
Location
State NC
County Henderson
Zoning R-40
Rooms
Primary Bedroom Level Main
Main Level Bedrooms 3
Interior
Interior Features Breakfast Bar, Open Floorplan, Pantry, Split Bedroom, Walk-In Closet(s)
Heating Heat Pump
Cooling Central Air
Flooring Tile, Wood
Fireplaces Type Gas
Fireplace true
Appliance Dishwasher, Dryer, Gas Water Heater, Refrigerator
Laundry Main Level
Exterior
Exterior Feature Other - See Remarks
Garage Spaces 2.0
Community Features Clubhouse, Fitness Center, Gated, Golf, Indoor Pool, Outdoor Pool, Tennis Court(s), Walking Trails
Utilities Available Electricity Connected, Natural Gas
Roof Type Architectural Shingle
Street Surface Asphalt,Paved
Porch Glass Enclosed, Patio
Garage true
Building
Lot Description Corner Lot, Level, Private, Wooded
Foundation Slab
Sewer Septic Installed
Water City
Level or Stories One
Structure Type Brick Full
New Construction false
Schools
Elementary Schools Hillandale
Middle Schools Flat Rock
High Schools East Henderson
Others
HOA Name Brian McCormic
Senior Community false
Acceptable Financing Cash, Conventional, FHA, VA Loan
Listing Terms Cash, Conventional, FHA, VA Loan
Special Listing Condition None
Read Less Info
Want to know what your home might be worth? Contact us for a FREE valuation!

Our team is ready to help you sell your home for the highest possible price ASAP
© 2025 Listings courtesy of Canopy MLS as distributed by MLS GRID. All Rights Reserved.
Bought with Art Redden • Kenmure 12 Broker LLC

907 Country Club Dr, Lexington, NC, 27292, United States
GET MORE INFORMATION






