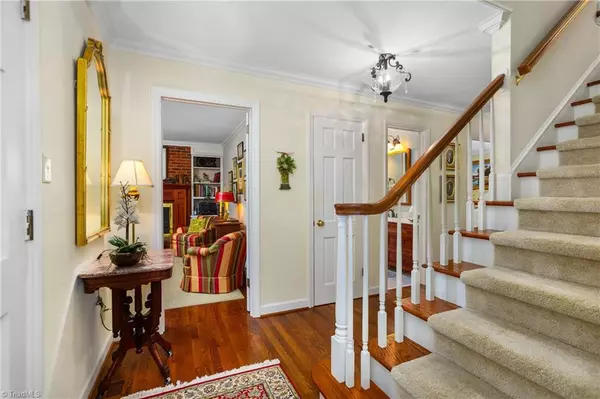$549,000
$549,000
For more information regarding the value of a property, please contact us for a free consultation.
3 Beds
3 Baths
3,241 SqFt
SOLD DATE : 11/20/2025
Key Details
Sold Price $549,000
Property Type Single Family Home
Sub Type Stick/Site Built
Listing Status Sold
Purchase Type For Sale
Square Footage 3,241 sqft
Price per Sqft $169
Subdivision Emerywood Forest
MLS Listing ID 1195807
Sold Date 11/20/25
Bedrooms 3
Full Baths 2
Half Baths 1
HOA Y/N No
Year Built 1969
Lot Size 0.500 Acres
Acres 0.5
Property Sub-Type Stick/Site Built
Source Triad MLS
Property Description
BACK ON MARKET BECAUSE BUYER NO LONGER MOVING TO NC - Fabulous brick home in Emerywood Forest!!! If a wonderful yard with mature trees and garden areas are what you love, then this property is for you! The main level primary bedroom has an en suite bathroom and two spacious walk in closets. The kitchen has a gas cook top, double ovens, and overlooks the beautiful backyard. The living room is the perfect space for everyone to watch the big game, but you also have a cozy den when you just want a comfy place to read. The huge unfinished basement has a workshop, plenty of storage, and potential galore for whatever you want to make it. There is a shower and utility sink in the garage in addition to the bathrooms in the house. Generator is portable and does not remain with the house.
Location
State NC
County Guilford
Rooms
Basement Unfinished, Basement
Interior
Interior Features Built-in Features, Dead Bolt(s), Kitchen Island, Pantry, Separate Shower, Solid Surface Counter
Heating Forced Air, Heat Pump, Electric, Natural Gas
Cooling Central Air
Flooring Carpet, Tile, Wood
Fireplaces Number 3
Fireplaces Type Gas Log, Basement, Den, Living Room
Appliance Microwave, Dishwasher, Disposal, Double Oven, Gas Cooktop, Gas Water Heater
Laundry Dryer Connection, Main Level, Washer Hookup
Exterior
Exterior Feature Garden
Parking Features Attached Garage
Garage Spaces 2.0
Pool None
Building
Sewer Public Sewer
Water Public
New Construction No
Others
Special Listing Condition Owner Sale
Read Less Info
Want to know what your home might be worth? Contact us for a FREE valuation!

Our team is ready to help you sell your home for the highest possible price ASAP

Bought with Berkshire Hathaway HomeServices Yost & Little Realty

907 Country Club Dr, Lexington, NC, 27292, United States
GET MORE INFORMATION






