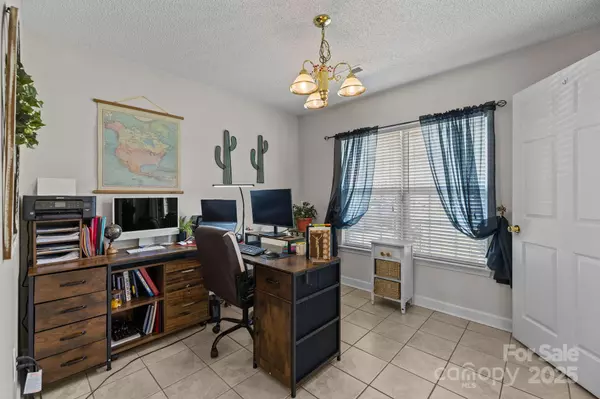$419,900
$419,900
For more information regarding the value of a property, please contact us for a free consultation.
3 Beds
3 Baths
1,783 SqFt
SOLD DATE : 11/05/2025
Key Details
Sold Price $419,900
Property Type Single Family Home
Sub Type Single Family Residence
Listing Status Sold
Purchase Type For Sale
Square Footage 1,783 sqft
Price per Sqft $235
Subdivision Holly Park
MLS Listing ID 4297390
Sold Date 11/05/25
Style Traditional
Bedrooms 3
Full Baths 2
Half Baths 1
HOA Fees $19/Semi-Annually
HOA Y/N 1
Abv Grd Liv Area 1,783
Year Built 2001
Lot Size 7,840 Sqft
Acres 0.18
Property Sub-Type Single Family Residence
Property Description
Welcome to 2113 Foster Ct. in the desirable Holly Park community of Indian Trail. This spacious 4-bedroom, 2.5-bath home offers an inviting open-concept floor plan, perfect for both daily living and entertaining. The kitchen features a large island, stainless steel appliances, and an eat-in dining area, with a formal dining room nearby for special occasions. Upstairs, the oversized primary suite provides a relaxing retreat with soaking tub and walk-in shower, accompanied by three secondary bedrooms, Step outside to your private backyard oasis with a custom in-ground pool, covered patio with bar and television, and a storage shed for added convenience. The extended driveway and two-car garage offer plenty of parking options. Residents of Holly Park enjoy community amenities including a pond and park. Don't wait. Schedule your private tour today!
Location
State NC
County Union
Zoning AP6
Rooms
Primary Bedroom Level Upper
Interior
Heating Central, Heat Pump, Natural Gas
Cooling Ceiling Fan(s), Central Air, Heat Pump
Flooring Carpet, Tile, Vinyl
Fireplaces Type Family Room, Gas Log, Gas Vented
Fireplace true
Appliance Dishwasher, Disposal, Electric Oven, Exhaust Fan, Exhaust Hood, Freezer, Gas Water Heater, Microwave, Oven, Plumbed For Ice Maker, Refrigerator
Laundry In Kitchen, Main Level
Exterior
Garage Spaces 2.0
Fence Back Yard, Fenced
Pool In Ground
Community Features Pond
Street Surface Concrete,Paved
Porch Patio, Other - See Remarks
Garage true
Building
Lot Description Cul-De-Sac
Foundation Slab
Sewer Public Sewer
Water City
Architectural Style Traditional
Level or Stories Two
Structure Type Shingle/Shake,Vinyl
New Construction false
Schools
Elementary Schools Sun Valley
Middle Schools Sun Valley
High Schools Sun Valley
Others
HOA Name Braesael Management
Senior Community false
Restrictions Subdivision
Acceptable Financing Cash, Conventional, FHA, VA Loan
Listing Terms Cash, Conventional, FHA, VA Loan
Special Listing Condition None
Read Less Info
Want to know what your home might be worth? Contact us for a FREE valuation!

Our team is ready to help you sell your home for the highest possible price ASAP
© 2025 Listings courtesy of Canopy MLS as distributed by MLS GRID. All Rights Reserved.
Bought with Maycol Banegas Chavarria • NorthGroup Real Estate LLC

907 Country Club Dr, Lexington, NC, 27292, United States
GET MORE INFORMATION






