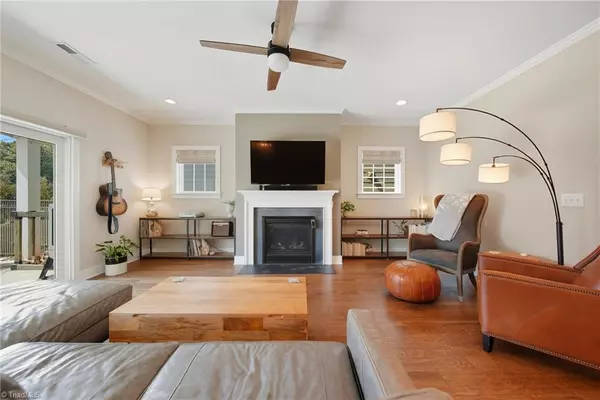$482,000
$489,900
1.6%For more information regarding the value of a property, please contact us for a free consultation.
3 Beds
3 Baths
2,523 SqFt
SOLD DATE : 11/18/2025
Key Details
Sold Price $482,000
Property Type Single Family Home
Sub Type Stick/Site Built
Listing Status Sold
Purchase Type For Sale
Square Footage 2,523 sqft
Price per Sqft $191
Subdivision Welden Village Eastover Park
MLS Listing ID 1196989
Sold Date 11/18/25
Bedrooms 3
Full Baths 2
Half Baths 1
HOA Fees $96/mo
HOA Y/N Yes
Year Built 2020
Lot Size 6,534 Sqft
Acres 0.15
Property Sub-Type Stick/Site Built
Source Triad MLS
Property Description
Welcome home to this impeccably maintained 3-bedroom, 2.5-bath beauty in Welden Village Eastover Park! From the moment you step inside, you'll fall in love with the gorgeous hickory engineered hardwood floors and the open floor plan that's perfect for everyday living and entertaining. The kitchen is a dream—double pantries with custom cherry wood shelving, soft-close cabinetry, gas slide-in range with double oven, pot filler, and a spacious island for gathering. The primary suite on the main level makes life easy with a double vanity and frameless glass shower. Upstairs, you'll find two roomy bedrooms and a versatile loft that's great for work or play. Outside, enjoy evenings on the covered porch, tend the garden beds, or pick fresh figs from your very own tree. Living here means enjoying all the Welden Village perks—nature trails, a neighborhood pool, playgrounds, fire pit, hammock park, sidewalks, and even a dog park. Come see for yourself why this home and community are so special!
Location
State NC
County Forsyth
Interior
Interior Features Ceiling Fan(s), Dead Bolt(s), Kitchen Island, Pantry, Separate Shower, Solid Surface Counter
Heating Forced Air, Electric, Natural Gas
Cooling Central Air
Flooring Carpet, Engineered Hardwood, Tile
Fireplaces Number 1
Fireplaces Type Blower Fan, Gas Log, Great Room
Appliance Microwave, Dishwasher, Disposal, Free-Standing Range, Gas Water Heater
Laundry Dryer Connection, Main Level, Washer Hookup
Exterior
Exterior Feature Garden
Parking Features Attached Garage
Garage Spaces 2.0
Fence Fenced
Pool Community
Landscape Description Fence(s),Level,Subdivision
Building
Lot Description Level, Subdivided
Foundation Slab
Sewer Public Sewer
Water Public
Architectural Style Transitional
New Construction No
Others
Special Listing Condition Owner Sale
Read Less Info
Want to know what your home might be worth? Contact us for a FREE valuation!

Our team is ready to help you sell your home for the highest possible price ASAP

Bought with Howard Hanna Allen Tate - Burlington

907 Country Club Dr, Lexington, NC, 27292, United States
GET MORE INFORMATION






