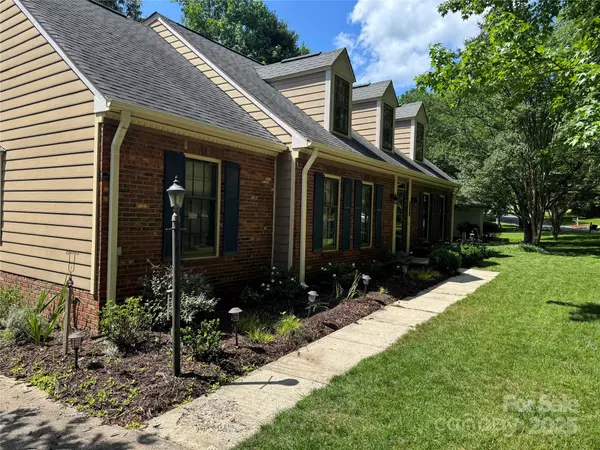$495,000
$510,000
2.9%For more information regarding the value of a property, please contact us for a free consultation.
4 Beds
3 Baths
2,166 SqFt
SOLD DATE : 10/30/2025
Key Details
Sold Price $495,000
Property Type Single Family Home
Sub Type Single Family Residence
Listing Status Sold
Purchase Type For Sale
Square Footage 2,166 sqft
Price per Sqft $228
Subdivision Somersby
MLS Listing ID 4284395
Sold Date 10/30/25
Style Cape Cod
Bedrooms 4
Full Baths 2
Half Baths 1
Abv Grd Liv Area 2,166
Year Built 1985
Lot Size 0.380 Acres
Acres 0.38
Property Sub-Type Single Family Residence
Property Description
Welcome to Somersby, a charming and serene community with tree-lined streets and a peaceful atmosphere. 1010 Thornsby is a wonderful Cape Cod home with 4-bedrooms, 2.5-baths and boasts 2,166 sq. ft. of thoughtfully designed living space. On the main level you will find the primary bedroom, a secondary bedroom, cozy den, dining room and a large living area. The updated kitchen shines with granite countertops and flows conveniently to a separate laundry room. Check out the eat in breakfast nook with a large bay window, letting in the morning sun. Upstairs, you'll find two additional bedrooms, along with a huge walk in attic for extra storage! Situated on a .38-acre corner lot with an expansive backyard, you feel at home relaxing, entertaining or just hanging out watching the area wildlife stroll by.
Classic brick and hardboard siding enhance the home's timeless curb appeal, while the quiet streets make it a perfect retreat. Walkable to the local elementary school and easy access to local amenities such as downtown Matthews, The Arboretum, shopping, dining, and movie theater, combining peaceful neighborhood living with modern convenience. Schedule your showing today and see what makes Somersby a hidden gem in Matthews!
Location
State NC
County Mecklenburg
Zoning R15
Rooms
Primary Bedroom Level Main
Main Level Bedrooms 2
Interior
Interior Features Attic Finished, Attic Walk In
Heating Floor Furnace, Forced Air
Cooling Central Air
Flooring Carpet, Vinyl
Fireplaces Type Den
Fireplace true
Appliance Dishwasher, Disposal, Electric Oven, Gas Water Heater, Oven, Refrigerator
Laundry Electric Dryer Hookup, Inside, Laundry Room, Main Level, Washer Hookup
Exterior
Utilities Available Cable Available, Electricity Connected, Natural Gas
Roof Type Architectural Shingle
Street Surface Concrete,Paved
Garage false
Building
Lot Description Corner Lot, Wooded
Foundation Slab
Sewer Public Sewer
Water City
Architectural Style Cape Cod
Level or Stories Two
Structure Type Brick Partial,Hardboard Siding
New Construction false
Schools
Elementary Schools Elizabeth Lane
Middle Schools South Charlotte
High Schools Providence
Others
Senior Community false
Acceptable Financing Cash, Conventional, FHA, VA Loan
Listing Terms Cash, Conventional, FHA, VA Loan
Special Listing Condition None
Read Less Info
Want to know what your home might be worth? Contact us for a FREE valuation!

Our team is ready to help you sell your home for the highest possible price ASAP
© 2025 Listings courtesy of Canopy MLS as distributed by MLS GRID. All Rights Reserved.
Bought with Adrian Jacobs • COMPASS

907 Country Club Dr, Lexington, NC, 27292, United States
GET MORE INFORMATION






