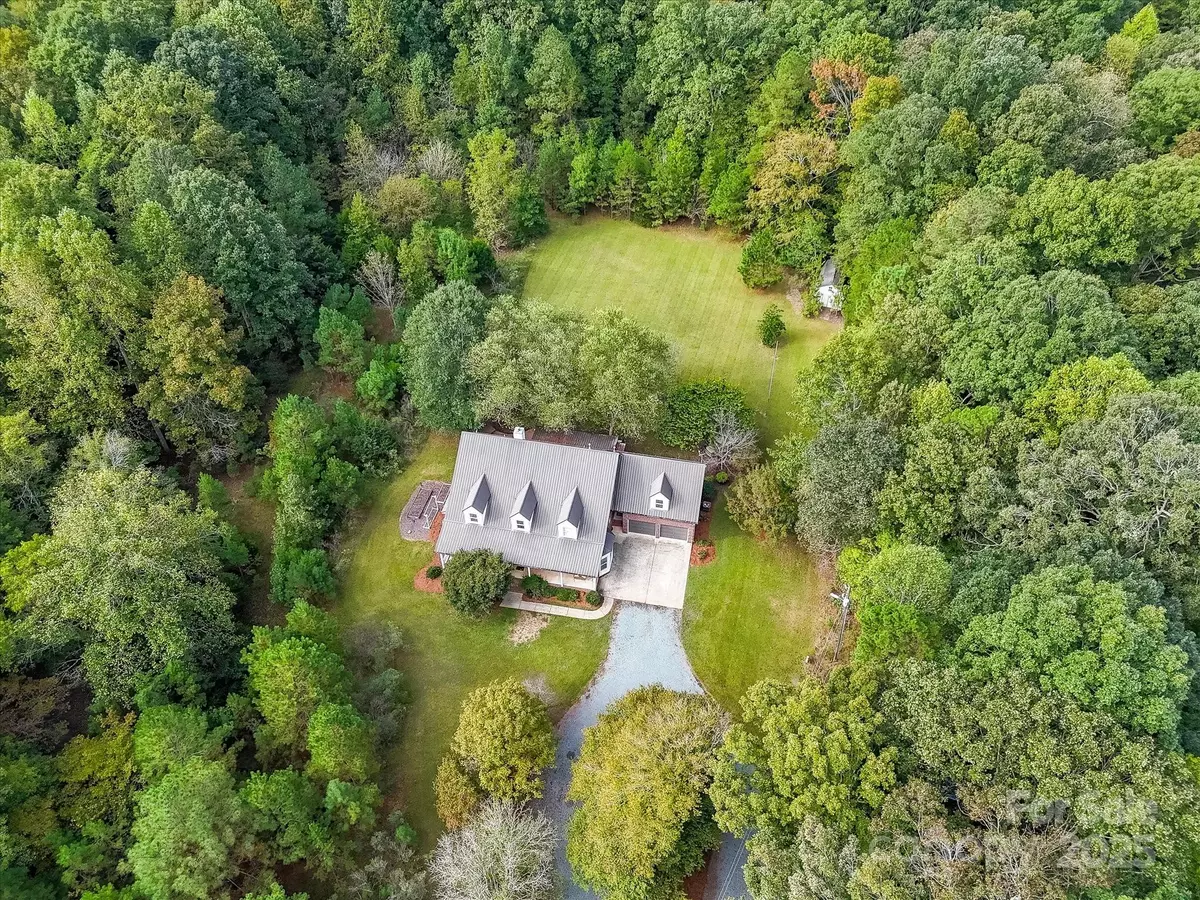$817,500
$850,000
3.8%For more information regarding the value of a property, please contact us for a free consultation.
3 Beds
4 Baths
3,272 SqFt
SOLD DATE : 11/17/2025
Key Details
Sold Price $817,500
Property Type Single Family Home
Sub Type Single Family Residence
Listing Status Sold
Purchase Type For Sale
Square Footage 3,272 sqft
Price per Sqft $249
MLS Listing ID 4305694
Sold Date 11/17/25
Style Cape Cod,Traditional
Bedrooms 3
Full Baths 3
Half Baths 1
Abv Grd Liv Area 3,272
Year Built 1996
Lot Size 10.010 Acres
Acres 10.01
Property Sub-Type Single Family Residence
Property Description
A Private Retreat on 10 Acres Minutes from Historic Waxhaw
Escape to a quiet, 10-acre property where privacy meets practicality in this custom Cape Cod-style home. Located just a 10-minute drive east, you get the coveted space of rural Union County with quick access to the vibrant heart of Waxhaw. The home is surrounded by woods, featuring several cleared acres immediately around the home—ideal for outdoor activities, gardening, or simply enjoying the open green space.
Inside, the floorplan is designed for practical, main-level living. The foyer introduces the architectural charm of a custom build, including well-maintained, site-finished walnut flooring. The main floor features the spacious primary bedroom suite with private deck access to the hot tub and a dedicated home office/study, perfectly accommodating modern work-from-home needs. In addition is a formal living or library room and dining area adjacent to the kitchen. The traditional floorplan offers many options for versatile living. The kitchen, recently refreshed with painted cabinetry, quartz counters and newer appliances, serving as the central hub.
A significant asset to this property is the versatile second-floor suite above the garage, complete with a full bath, a bonus/media room, and a flex space ideal for a second home office, guest area, or exercise room. In total, the home offers 3 bedrooms and 3.5 baths, plus the highly flexible upstairs space.
Outdoor living is a highlight with the large, covered rear deck, perfect for easy entertaining. It features a built-in outdoor kitchen and a hot tub, creating a ready-to-use outdoor amenity for year-round use.
This location balances seclusion with suburban convenience. The sought-after historic downtown of Waxhaw is just 10 minutes away and offers a classic small-town experience with modern amenities. Residents enjoy strolling past the iconic pedestrian bridge and train tracks to explore a diverse mix of independently owned businesses.
Location
State NC
County Union
Zoning SFR
Rooms
Primary Bedroom Level Main
Main Level Bedrooms 1
Interior
Interior Features Attic Walk In, Built-in Features, Entrance Foyer, Split Bedroom, Storage, Walk-In Closet(s), Other - See Remarks
Heating Central, Heat Pump, Propane
Cooling Central Air
Flooring Carpet, Tile, Vinyl, Wood
Fireplaces Type Family Room, Gas Log, Gas Unvented, Porch, Propane, Wood Burning Stove
Fireplace true
Appliance Dishwasher, Gas Oven, Gas Range, Microwave, Plumbed For Ice Maker, Refrigerator, Self Cleaning Oven
Laundry Mud Room, Laundry Room, Main Level
Exterior
Exterior Feature Hot Tub, Outdoor Kitchen
Garage Spaces 2.0
Utilities Available Electricity Connected, Propane
Roof Type Metal
Street Surface Gravel,Paved
Porch Covered, Deck, Front Porch
Garage true
Building
Lot Description Green Area, Level, Private, Wooded
Foundation Crawl Space
Sewer Septic Installed
Water Well
Architectural Style Cape Cod, Traditional
Level or Stories Two
Structure Type Brick Partial,Vinyl,Wood
New Construction false
Schools
Elementary Schools Waxhaw
Middle Schools Parkwood
High Schools Parkwood
Others
Senior Community false
Restrictions No Representation
Acceptable Financing Cash, Conventional, VA Loan
Listing Terms Cash, Conventional, VA Loan
Special Listing Condition None
Read Less Info
Want to know what your home might be worth? Contact us for a FREE valuation!

Our team is ready to help you sell your home for the highest possible price ASAP
© 2025 Listings courtesy of Canopy MLS as distributed by MLS GRID. All Rights Reserved.
Bought with Ladd Lesh • Ladd Lesh & Company L.L.C.

907 Country Club Dr, Lexington, NC, 27292, United States
GET MORE INFORMATION






