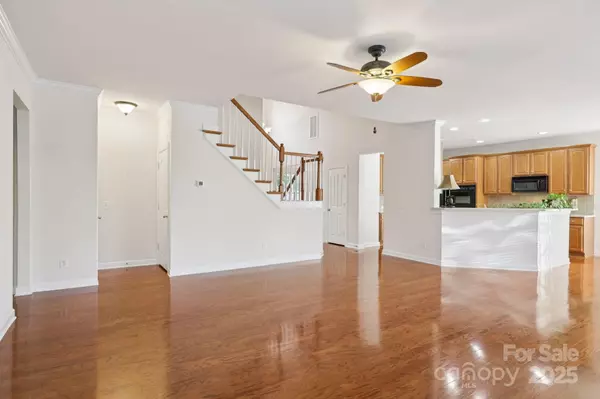$735,000
$759,000
3.2%For more information regarding the value of a property, please contact us for a free consultation.
5 Beds
4 Baths
3,439 SqFt
SOLD DATE : 11/17/2025
Key Details
Sold Price $735,000
Property Type Single Family Home
Sub Type Single Family Residence
Listing Status Sold
Purchase Type For Sale
Square Footage 3,439 sqft
Price per Sqft $213
Subdivision Providence Glen
MLS Listing ID 4288835
Sold Date 11/17/25
Bedrooms 5
Full Baths 3
Half Baths 1
HOA Fees $44/qua
HOA Y/N 1
Abv Grd Liv Area 3,439
Year Built 2003
Lot Size 0.350 Acres
Acres 0.35
Lot Dimensions 100x150x100x150
Property Sub-Type Single Family Residence
Property Description
Meticulously maintained by the original owners, this stunning home offers comfort, functionality, & style in one of the area's most desirable locations—just minutes to Marvin Ridge Schools-Waverly-DT Waxhaw-Ballantyne, 1st flr w/ spacious primary suite w/ a tray, WIC, & a spa-like ensuite bath. The inviting GR boasts a gas FP, fan, & HW flrs, flowing seamlessly into the gourmet kitchen— w/ double ovens, smooth top stove, tile backsplash, maple cabinetry w/ pull-outs, pantry & HW flrs. Enjoy a dedicated office w/ French doors & HW flrs off the foyer, + a formal accented by a dramatic 2 story foyer . Laundry rm on main thoughtfully equipped w/ cabinets, a utility sink, & tile flrs.Upstairs you'll find spacious secondary bedrooms w/ Hunter ceiling fans, including a Jack and Jill bath, walk-in storage off the 5th bedroom, & a huge bonus rm. Step outside to a large patio overlooking a private, tree-lined backyard w/ mature landscaping & full irrigation—ideal for entertaining or relaxing! Sellers are motivated!
Location
State NC
County Union
Zoning AP0
Rooms
Primary Bedroom Level Main
Main Level Bedrooms 1
Interior
Interior Features Attic Other, Cable Prewire, Entrance Foyer, Pantry, Walk-In Closet(s)
Heating Natural Gas
Cooling Central Air
Flooring Carpet, Tile, Wood
Fireplaces Type Gas Log, Great Room
Fireplace true
Appliance Dishwasher, Disposal, Double Oven, Electric Cooktop, Gas Water Heater, Microwave, Wall Oven
Laundry Laundry Room, Main Level
Exterior
Exterior Feature In-Ground Irrigation
Garage Spaces 3.0
Community Features Cabana
Utilities Available Cable Available, Electricity Connected, Natural Gas
Roof Type Architectural Shingle
Street Surface Concrete
Garage true
Building
Lot Description Level, Private
Foundation Slab
Sewer Public Sewer
Water City
Level or Stories Two
Structure Type Brick Partial,Vinyl
New Construction false
Schools
Elementary Schools Sandy Ridge
Middle Schools Marvin Ridge
High Schools Marvin Ridge
Others
HOA Name Hawthorne
Senior Community false
Restrictions Subdivision
Acceptable Financing Cash, Conventional, FHA, VA Loan
Listing Terms Cash, Conventional, FHA, VA Loan
Special Listing Condition None
Read Less Info
Want to know what your home might be worth? Contact us for a FREE valuation!

Our team is ready to help you sell your home for the highest possible price ASAP
© 2025 Listings courtesy of Canopy MLS as distributed by MLS GRID. All Rights Reserved.
Bought with Anne Spencer • Corcoran HM Properties

907 Country Club Dr, Lexington, NC, 27292, United States
GET MORE INFORMATION






