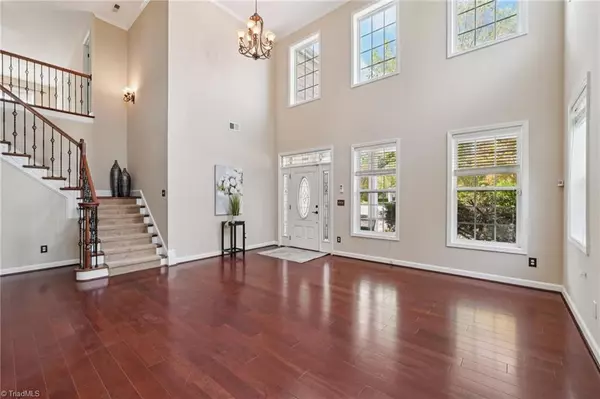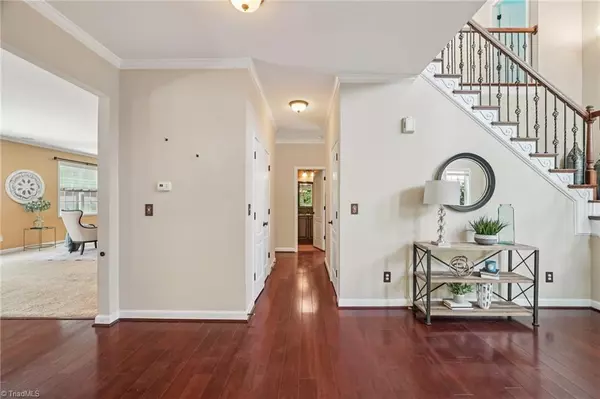$544,000
$525,000
3.6%For more information regarding the value of a property, please contact us for a free consultation.
5 Beds
4 Baths
3,967 SqFt
SOLD DATE : 11/17/2025
Key Details
Sold Price $544,000
Property Type Single Family Home
Sub Type Stick/Site Built
Listing Status Sold
Purchase Type For Sale
Square Footage 3,967 sqft
Price per Sqft $137
Subdivision Alderbrook
MLS Listing ID 1195205
Sold Date 11/17/25
Bedrooms 5
Full Baths 4
HOA Fees $64/mo
HOA Y/N Yes
Year Built 2007
Lot Size 0.460 Acres
Acres 0.46
Property Sub-Type Stick/Site Built
Source Triad MLS
Property Description
Spacious 5-bedroom home designed for today's lifestyle, including a hard-to-find, dedicated main level bedroom with full bath—ideal for guests or multi-generational living! Breathtaking entry as you step inside to a welcoming foyer that opens to a soaring two-story living room filled with natural light. The huge dining area flows seamlessly into the open kitchen with bar space for extra prep and serving, a breakfast nook, + adjoining family room with custom stone fireplace—perfect for entertaining. Upstairs, the expansive primary suite boasts a trey ceiling, spa-like bath w/dual vanities, garden tub, & separate shower. Three additional bedrooms upstairs each enjoy access to 2 full baths, along with a HUGE loft for flexible living—game room, den, or media space. Outside, you'll love the fenced wooded backyard privacy! Need room for extra cars? This 3-car garage-massive driveway provides ample parking for multiple vehicles, all tucked in a quiet cul-de-sac! OPEN House Cancelled
Location
State NC
County Guilford
Interior
Interior Features Ceiling Fan(s), Dead Bolt(s), Soaking Tub, Kitchen Island, Pantry, Separate Shower, Solid Surface Counter, Sound System, Vaulted Ceiling(s)
Heating Fireplace(s), Forced Air, Natural Gas
Cooling Central Air
Flooring Carpet, Engineered Hardwood, Tile
Fireplaces Number 1
Fireplaces Type Gas Log, Den
Appliance Microwave, Dishwasher, Disposal, Double Oven, Gas Water Heater
Laundry Dryer Connection, Laundry Room, Washer Hookup
Exterior
Parking Features Attached Garage
Garage Spaces 3.0
Fence Fenced
Pool Community
Landscape Description Cul-De-Sac,Fence(s),Flat,Level,Subdivision,Wooded
Handicap Access 2 or more Access Exits
Building
Lot Description Cul-De-Sac, Level, Subdivided, Wooded
Foundation Slab
Sewer Public Sewer
Water Public
New Construction No
Others
Special Listing Condition Owner Sale
Read Less Info
Want to know what your home might be worth? Contact us for a FREE valuation!

Our team is ready to help you sell your home for the highest possible price ASAP

Bought with KELLER WILLIAMS REALTY

907 Country Club Dr, Lexington, NC, 27292, United States
GET MORE INFORMATION






