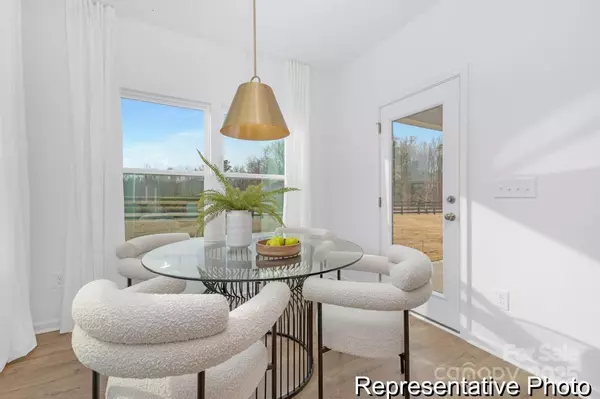$349,900
$349,900
For more information regarding the value of a property, please contact us for a free consultation.
3 Beds
2 Baths
1,847 SqFt
SOLD DATE : 11/14/2025
Key Details
Sold Price $349,900
Property Type Single Family Home
Sub Type Single Family Residence
Listing Status Sold
Purchase Type For Sale
Square Footage 1,847 sqft
Price per Sqft $189
Subdivision Tillery Tradition
MLS Listing ID 4290791
Sold Date 11/14/25
Style Ranch
Bedrooms 3
Full Baths 2
Construction Status Completed
HOA Fees $25/Semi-Annually
HOA Y/N 1
Abv Grd Liv Area 1,847
Year Built 2025
Lot Size 9,365 Sqft
Acres 0.215
Property Sub-Type Single Family Residence
Property Description
Quick Move-In Opportunity! Discover the Montcrest Ranch Plan—a new 3BR/2 BA semi-custom home featuring upgraded finishes throughout. The designer kitchen boasts an extended quartz island, wall oven, canopy hood, stainless steel appliances, and upgraded tile backsplash. Enjoy the open-concept great room with fireplace, perfect for entertaining. The spacious primary suite offers a tray ceiling, tiled walk-in shower, dual vanities, private water closet, and large walk-in closet. Two generous secondary bedrooms, a full bath, laundry with folding station, and a covered lanai with rear patio complete the layout. Set in the desirable Tillery Tradition community in Mt. Gilead—minutes from Lake Tillery, golf, parks, and trails—this home blends peaceful living with modern convenience. Don't miss this chance to own an upgraded home in a sought-after lakeside golf course community. Schedule your private tour today!
Location
State NC
County Montgomery
Zoning SFR
Rooms
Primary Bedroom Level Main
Main Level Bedrooms 3
Interior
Interior Features Cable Prewire, Entrance Foyer, Kitchen Island, Open Floorplan, Walk-In Closet(s)
Heating Electric, Forced Air, Heat Pump
Cooling Central Air
Flooring Carpet, Laminate, Tile
Fireplaces Type Electric, Great Room
Fireplace true
Appliance Dishwasher, Electric Cooktop, Electric Water Heater, Microwave, Plumbed For Ice Maker, Wall Oven
Laundry Electric Dryer Hookup, Laundry Room, Main Level, Washer Hookup
Exterior
Garage Spaces 2.0
Roof Type Architectural Shingle
Street Surface Concrete,Paved
Porch Covered, Front Porch, Rear Porch
Garage true
Building
Foundation Slab
Builder Name True Homes
Sewer Public Sewer
Water Public
Architectural Style Ranch
Level or Stories One
Structure Type Fiber Cement
New Construction true
Construction Status Completed
Schools
Elementary Schools Mount Gilead
Middle Schools West Montgomery
High Schools Montgomery Central
Others
HOA Name Superior Association Management
Senior Community false
Restrictions Architectural Review,Subdivision
Acceptable Financing Cash, Conventional, FHA, VA Loan
Listing Terms Cash, Conventional, FHA, VA Loan
Special Listing Condition None
Read Less Info
Want to know what your home might be worth? Contact us for a FREE valuation!

Our team is ready to help you sell your home for the highest possible price ASAP
© 2025 Listings courtesy of Canopy MLS as distributed by MLS GRID. All Rights Reserved.
Bought with Janet Wilson-Russell • EXP Realty LLC Ballantyne

907 Country Club Dr, Lexington, NC, 27292, United States
GET MORE INFORMATION






