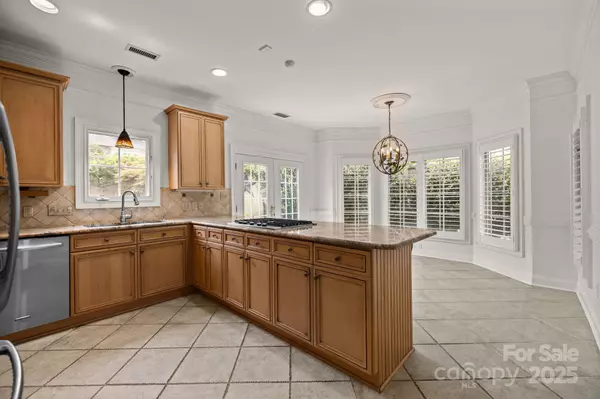$779,000
$799,000
2.5%For more information regarding the value of a property, please contact us for a free consultation.
3 Beds
4 Baths
3,095 SqFt
SOLD DATE : 11/14/2025
Key Details
Sold Price $779,000
Property Type Townhouse
Sub Type Townhouse
Listing Status Sold
Purchase Type For Sale
Square Footage 3,095 sqft
Price per Sqft $251
Subdivision Royal Crest
MLS Listing ID 4294472
Sold Date 11/14/25
Style Transitional
Bedrooms 3
Full Baths 3
Half Baths 1
HOA Fees $453/mo
HOA Y/N 1
Abv Grd Liv Area 3,095
Year Built 1997
Lot Size 5,052 Sqft
Acres 0.116
Property Sub-Type Townhouse
Property Description
Beautifully maintained 3-bedroom, 3.5-bath townhome located in Royal Crest just minutes from South Park shopping, dining, and entertainment! The spacious floor plan features a main-level primary suite and en-suite bath, as well as formal living, dining & kitchen/breakfast areas offering both comfort and convenience. Upstairs, you'll find two generously sized bedrooms and additional full baths, as well as a great bonus room, perfect for family, guests, or a home office setup. Enjoy an attached garage, ample storage throughout, and a fenced-in patio/yard area—ideal for outdoor relaxation, pets, or entertaining. With fresh paint & carpet throughout, this move-in ready gem is a great opportunity to be in the heart of South Park!
Location
State NC
County Mecklenburg
Zoning R-8MF(CD)
Rooms
Primary Bedroom Level Main
Main Level Bedrooms 1
Interior
Interior Features Built-in Features, Storage, Walk-In Pantry
Heating Forced Air
Cooling Central Air
Flooring Carpet, Tile, Wood
Fireplaces Type Gas, Living Room
Fireplace true
Appliance Dishwasher, Electric Oven, Gas Cooktop, Microwave, Refrigerator with Ice Maker, Washer/Dryer
Laundry Laundry Room, Main Level
Exterior
Garage Spaces 2.0
Fence Fenced
Roof Type Architectural Shingle
Street Surface Concrete,Paved
Porch Patio
Garage true
Building
Lot Description End Unit
Foundation Slab
Sewer Public Sewer
Water City
Architectural Style Transitional
Level or Stories Two
Structure Type Hard Stucco,Stone
New Construction false
Schools
Elementary Schools Beverly Woods
Middle Schools Carmel
High Schools South Mecklenburg
Others
Senior Community false
Acceptable Financing Cash, Conventional
Listing Terms Cash, Conventional
Special Listing Condition None
Read Less Info
Want to know what your home might be worth? Contact us for a FREE valuation!

Our team is ready to help you sell your home for the highest possible price ASAP
© 2025 Listings courtesy of Canopy MLS as distributed by MLS GRID. All Rights Reserved.
Bought with Rebekah Isenhour • Berkshire Hathaway HomeServices Carolinas Realty

907 Country Club Dr, Lexington, NC, 27292, United States
GET MORE INFORMATION






