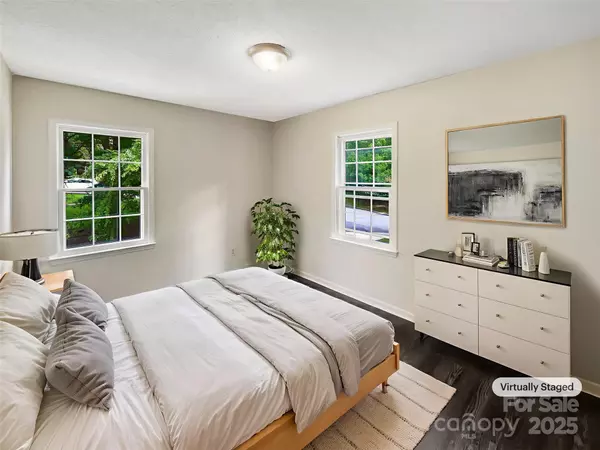$445,000
$460,000
3.3%For more information regarding the value of a property, please contact us for a free consultation.
3 Beds
3 Baths
2,086 SqFt
SOLD DATE : 11/14/2025
Key Details
Sold Price $445,000
Property Type Single Family Home
Sub Type Single Family Residence
Listing Status Sold
Purchase Type For Sale
Square Footage 2,086 sqft
Price per Sqft $213
Subdivision Somersby
MLS Listing ID 4225010
Sold Date 11/14/25
Bedrooms 3
Full Baths 2
Half Baths 1
Abv Grd Liv Area 2,086
Year Built 1986
Lot Size 0.418 Acres
Acres 0.4181
Property Sub-Type Single Family Residence
Property Description
100-Day Home Warranty coverage available at closing. Welcome home to this charming 3-bedroom, 2.5-bath Matthews house that's ready for your personal touches! Sleek hard flooring flows throughout the house, adding a touch of elegance. The living room boasts a cozy fireplace, the perfect spot for those chilly evenings. The neutral color paint scheme throughout the house provides a calming ambiance and a blank canvas for your decorations. The kitchen is a chef's delight with gleaming stone counters, freshly-painted cabinets, a stylish subway tile backsplash, and all stainless appliances. The primary bedroom features an en suite bathroom and a spacious walk-in closet, perfect for your wardrobe needs. The property also includes a storage shed for your outdoor equipment. Enjoy your morning coffee or entertain on the patio in the back yard. This home is a perfect blend of style and comfort, waiting for you to make it your own!
Location
State NC
County Mecklenburg
Zoning R-15
Rooms
Primary Bedroom Level Upper
Interior
Heating Natural Gas
Cooling Central Air
Flooring Vinyl
Fireplaces Type Wood Burning
Fireplace true
Appliance Dishwasher, Electric Range
Laundry Utility Room
Exterior
Roof Type Composition
Street Surface Concrete,Paved
Garage false
Building
Lot Description Cul-De-Sac
Foundation Slab
Sewer Public Sewer
Water Public
Level or Stories Two
Structure Type Hardboard Siding
New Construction false
Schools
Elementary Schools Elizabeth Lane
Middle Schools South Charlotte
High Schools Providence
Others
Senior Community false
Acceptable Financing Cash, Conventional, FHA, VA Loan
Listing Terms Cash, Conventional, FHA, VA Loan
Special Listing Condition None
Read Less Info
Want to know what your home might be worth? Contact us for a FREE valuation!

Our team is ready to help you sell your home for the highest possible price ASAP
© 2025 Listings courtesy of Canopy MLS as distributed by MLS GRID. All Rights Reserved.
Bought with Anne Pflaging • Resilient Realty LLC

907 Country Club Dr, Lexington, NC, 27292, United States
GET MORE INFORMATION






