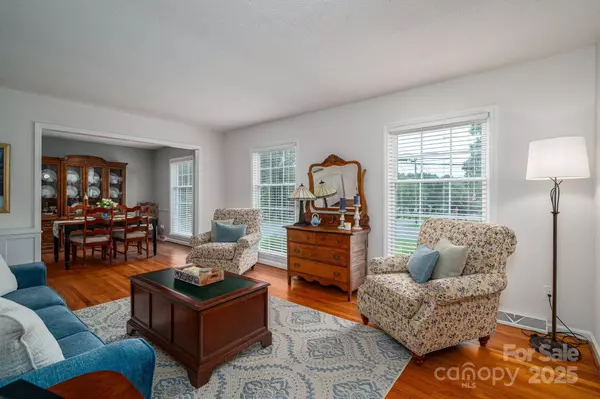$365,000
$369,995
1.4%For more information regarding the value of a property, please contact us for a free consultation.
3 Beds
2 Baths
1,926 SqFt
SOLD DATE : 11/14/2025
Key Details
Sold Price $365,000
Property Type Single Family Home
Sub Type Single Family Residence
Listing Status Sold
Purchase Type For Sale
Square Footage 1,926 sqft
Price per Sqft $189
Subdivision Gardner Woods
MLS Listing ID 4287459
Sold Date 11/14/25
Bedrooms 3
Full Baths 2
Abv Grd Liv Area 1,926
Year Built 1972
Lot Size 0.540 Acres
Acres 0.54
Property Sub-Type Single Family Residence
Property Description
Welcome to this SPACIOUS & tastefully updated one-story brick home on a large beautiful level lot. This home features 3 generously sized bedrms, including an oversized primary suite with a custom walk-in closet & a luxurious bath complete with a standalone tub, tiled shower, double vanity. Gleaming hardwood floors run throughout—no carpet anywhere! The main bathrm has been fully renovated, & the home offers multiple living spaces including a living rm, family rm with a new gas fireplace (chimney inspected and cleaned), and a flexible dining rm or office. The kitchen is roomy with abundant cabinetry, & there's a large tiled drop zone & laundry rm off the back entrance. A spacious attic spans the full length of the home—great for additional storage. Freshly painted inside & out, the property also includes an attached storage rm, detached shed, & expansive front and back yards perfect for outdoor living/entertaining. Ideally located just minutes from I-85, shopping, and the hospital.
Location
State NC
County Gaston
Zoning R1
Rooms
Primary Bedroom Level Main
Main Level Bedrooms 3
Interior
Interior Features Attic Stairs Pulldown, Entrance Foyer, Walk-In Closet(s)
Heating Forced Air, Natural Gas
Cooling Ceiling Fan(s), Central Air
Flooring Tile, Wood
Fireplaces Type Family Room
Fireplace true
Appliance Dishwasher, Disposal, Electric Range, Gas Water Heater
Laundry Laundry Room, Main Level
Exterior
Carport Spaces 1
Community Features Outdoor Pool, Sport Court, Tennis Court(s), Other
Street Surface Concrete,Paved
Porch Front Porch, Patio
Garage false
Building
Lot Description Corner Lot
Foundation Crawl Space
Sewer Public Sewer
Water City
Level or Stories One
Structure Type Brick Full
New Construction false
Schools
Elementary Schools Gardner Park
Middle Schools Holbrook
High Schools Ashbrook
Others
Senior Community false
Acceptable Financing Cash, Conventional, FHA, VA Loan
Listing Terms Cash, Conventional, FHA, VA Loan
Special Listing Condition None
Read Less Info
Want to know what your home might be worth? Contact us for a FREE valuation!

Our team is ready to help you sell your home for the highest possible price ASAP
© 2025 Listings courtesy of Canopy MLS as distributed by MLS GRID. All Rights Reserved.
Bought with Mark Snyder • Clarity Realty

907 Country Club Dr, Lexington, NC, 27292, United States
GET MORE INFORMATION






