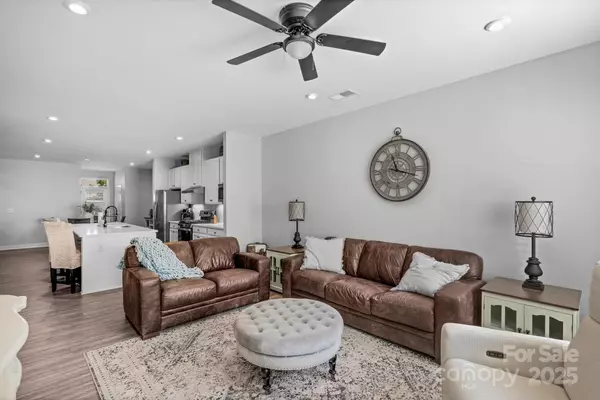$420,000
$417,500
0.6%For more information regarding the value of a property, please contact us for a free consultation.
3 Beds
3 Baths
1,972 SqFt
SOLD DATE : 11/13/2025
Key Details
Sold Price $420,000
Property Type Townhouse
Sub Type Townhouse
Listing Status Sold
Purchase Type For Sale
Square Footage 1,972 sqft
Price per Sqft $212
Subdivision Moore Farm
MLS Listing ID 4290073
Sold Date 11/13/25
Bedrooms 3
Full Baths 2
Half Baths 1
HOA Fees $151/mo
HOA Y/N 1
Abv Grd Liv Area 1,972
Year Built 2022
Lot Size 3,484 Sqft
Acres 0.08
Property Sub-Type Townhouse
Property Description
Stunning 3-Year-Old End-Unit Townhome! This gorgeous, move-in ready end-unit townhome offers the perfect blend of comfort, style, and functionality. With a spacious open-concept layout, this home is ideal for both everyday living and entertaining. The spacious primary bedroom features a tray ceiling and is conveniently located on the main level for ease of access. Upstairs you'll find two additional bedrooms, a versatile study and a full bath. In addition to ample closet space, the home includes a unfinished storage space that offers even more storage potential. The chef's kitchen boasts white cabinets, a large island - over 10 feet, quartz countertops and stainless steel appliances, all set against an open-concept layout that seamlessly flows into the living and dining areas. Enjoy the convenience of a two-car garage and additional parking. Check out the privacy in the back yard! This home is truly a must-see, offering modern living with all the comfort and convenience you need.
Location
State NC
County Union
Zoning MPD
Rooms
Primary Bedroom Level Main
Main Level Bedrooms 1
Interior
Interior Features Kitchen Island, Storage, Walk-In Closet(s)
Heating Central
Cooling Central Air
Fireplace false
Appliance Dishwasher, Gas Range, Microwave, Refrigerator with Ice Maker, Washer/Dryer
Laundry Main Level, Washer Hookup
Exterior
Garage Spaces 2.0
Fence Back Yard
Community Features Outdoor Pool
Roof Type Architectural Shingle
Street Surface Paved
Garage true
Building
Lot Description End Unit, Wooded
Foundation Slab
Builder Name Ryan Homes
Sewer Public Sewer, County Sewer
Water City, County Water
Level or Stories Two
Structure Type Fiber Cement
New Construction false
Schools
Elementary Schools Indian Trail
Middle Schools Sun Valley
High Schools Sun Valley
Others
Pets Allowed Yes
HOA Name Kruester
Senior Community false
Acceptable Financing Cash, Conventional, FHA, VA Loan
Listing Terms Cash, Conventional, FHA, VA Loan
Special Listing Condition None
Read Less Info
Want to know what your home might be worth? Contact us for a FREE valuation!

Our team is ready to help you sell your home for the highest possible price ASAP
© 2025 Listings courtesy of Canopy MLS as distributed by MLS GRID. All Rights Reserved.
Bought with Rosie Hedgpeth • David Hoffman Realty

907 Country Club Dr, Lexington, NC, 27292, United States
GET MORE INFORMATION






