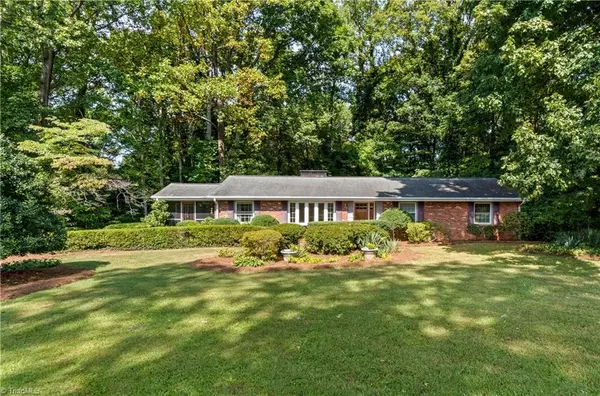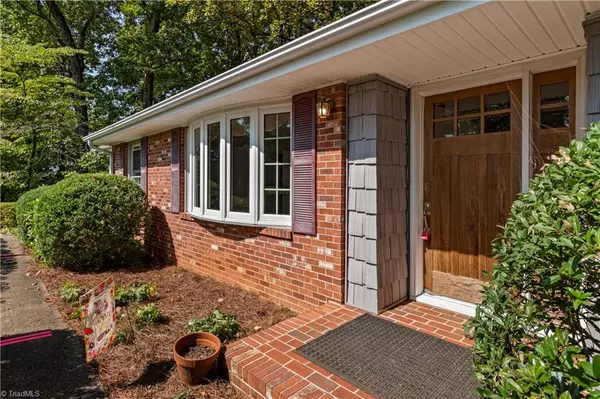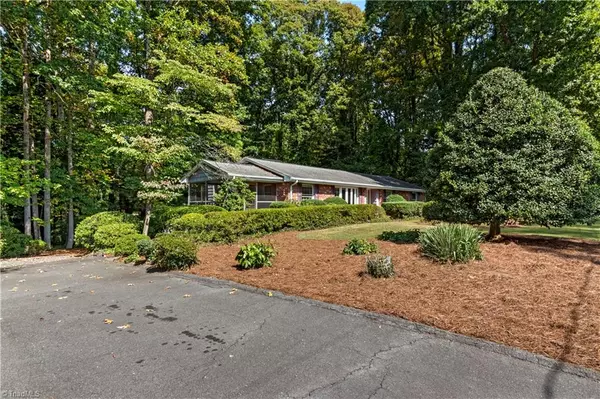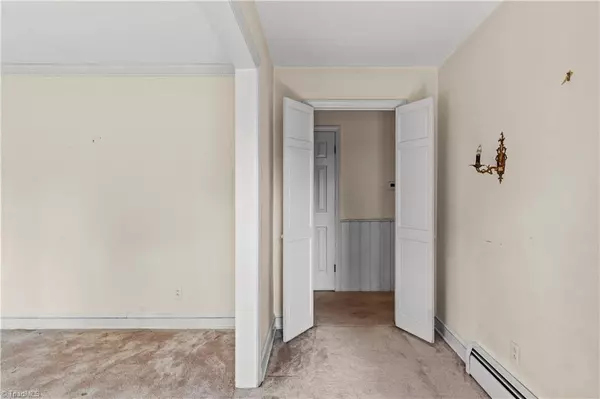$325,000
$325,000
For more information regarding the value of a property, please contact us for a free consultation.
3 Beds
2 Baths
1,938 SqFt
SOLD DATE : 11/12/2025
Key Details
Sold Price $325,000
Property Type Single Family Home
Sub Type Stick/Site Built
Listing Status Sold
Purchase Type For Sale
Square Footage 1,938 sqft
Price per Sqft $167
Subdivision Robin Hood Dell
MLS Listing ID 1196657
Sold Date 11/12/25
Bedrooms 3
Full Baths 2
HOA Y/N No
Year Built 1964
Lot Size 1.000 Acres
Acres 1.0
Property Sub-Type Stick/Site Built
Source Triad MLS
Property Description
This charming 3 Bed/2Bath brick ranch, lovingly maintained by the same owners since 1977, presents an incredible opportunity. Situated on a double lot totaling 0.99 acres, this property boasts a full unfinished basement. Enjoy a fantastic location near Leinbach Park & Jefferson Middle School, with excellent walkability to Sherwood Plaza. Upon entering, you are greeted by a large front picture window that fills the formal living and dining area with natural light. The open-concept kitchen features a spacious island and seamlessly connects to a cozy den with built-ins, as well as a large sunroom overlooking the private backyard. Two hall bedrooms with beautiful hardwood flooring share a generous hall bathroom with an oversized linen closet. The primary bedroom is generously sized and includes an en-suite bathroom. The basement provides ample storage, laundry, and an amazing workshop area. The expansive lot offers both a lush front lawn and a private, secluded wooded area. SOLD AS-IS
Location
State NC
County Forsyth
Rooms
Other Rooms Gazebo
Basement Unfinished, Basement
Interior
Interior Features Built-in Features, Kitchen Island, Solid Surface Counter, Tile Counters
Heating Steam, Circulator, Heat Pump, Electric
Cooling Heat Pump
Flooring Carpet, Tile, Vinyl, Wood
Fireplaces Number 2
Fireplaces Type Basement, Den
Appliance Microwave, Dishwasher, Range, Cooktop, Electric Water Heater
Laundry Dryer Connection, In Basement, Washer Hookup
Exterior
Parking Features Back Load Garage, Basement Garage
Garage Spaces 1.0
Fence None
Pool None
Landscape Description Partially Wooded,Sloping
Building
Lot Description City Lot, Partially Wooded, Sloped
Sewer Public Sewer
Water Public
Architectural Style Ranch
New Construction No
Schools
Elementary Schools Jefferson
Middle Schools Jefferson
High Schools Mt. Tabor
Others
Special Listing Condition Owner Sale
Read Less Info
Want to know what your home might be worth? Contact us for a FREE valuation!

Our team is ready to help you sell your home for the highest possible price ASAP

Bought with Keller Williams One

907 Country Club Dr, Lexington, NC, 27292, United States
GET MORE INFORMATION






