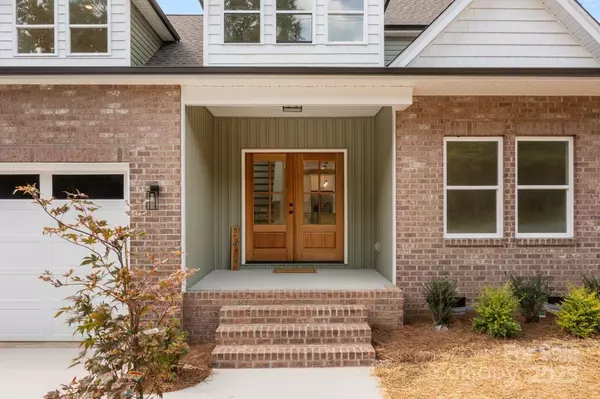$485,000
$504,999
4.0%For more information regarding the value of a property, please contact us for a free consultation.
4 Beds
3 Baths
2,511 SqFt
SOLD DATE : 11/10/2025
Key Details
Sold Price $485,000
Property Type Single Family Home
Sub Type Single Family Residence
Listing Status Sold
Purchase Type For Sale
Square Footage 2,511 sqft
Price per Sqft $193
MLS Listing ID 4270623
Sold Date 11/10/25
Bedrooms 4
Full Baths 2
Half Baths 1
Construction Status Completed
Abv Grd Liv Area 2,511
Year Built 2025
Lot Size 1.300 Acres
Acres 1.3
Property Sub-Type Single Family Residence
Property Description
Nestled on a generous 1.3-acre lot just minutes from town, this modern 4-bedroom, 2.5-bath home defines contemporary comfort and versatile living. A dramatic entry featuring a 2-story foyer leads you into a bright, open-concept main level that includes high ceilings, expansive windows, and an entertainer's kitchen complete with granite countertops, stainless appliances, a generous island, and a walk-in pantry. The main level also offers a private office—perfect for remote work or study—along with a luxurious primary suite featuring a beautiful tiled shower, double vanity, and walk-in closet.
Upstairs, you'll find 3 additional bedrooms, 1 full bath, and a massive bonus room—ideal for a media room, gym, office, or play space—providing incredible flexibility to fit your lifestyle.
Outdoors, enjoy a wooden deck, perfect for grilling and long summer nights. Energy-efficient HVAC, LED lighting, and designer finishes elevate the home's luxury feel.
Schedule your private tour today and discover a rare blend of style, space, and functionality.
Location
State NC
County Cabarrus
Zoning R4
Rooms
Primary Bedroom Level Main
Main Level Bedrooms 1
Interior
Interior Features Attic Other, Attic Stairs Pulldown
Heating Central, Electric, Heat Pump
Cooling Central Air, Electric, Heat Pump
Flooring Tile, Vinyl, Wood
Fireplace false
Appliance Dishwasher, Electric Cooktop, Electric Oven, Electric Water Heater, Refrigerator with Ice Maker
Laundry Electric Dryer Hookup, Laundry Room, Main Level
Exterior
Garage Spaces 2.0
Utilities Available Cable Connected, Electricity Connected
Roof Type Architectural Shingle
Street Surface Concrete,Paved
Garage true
Building
Lot Description Cleared
Foundation Crawl Space
Builder Name High Rock Development Services
Sewer Public Sewer
Water City
Level or Stories Two
Structure Type Brick Partial,Vinyl
New Construction true
Construction Status Completed
Schools
Elementary Schools Jackson Park
Middle Schools Kannapolis
High Schools A.L. Brown
Others
Senior Community false
Acceptable Financing Cash, Conventional, FHA, VA Loan
Listing Terms Cash, Conventional, FHA, VA Loan
Special Listing Condition None
Read Less Info
Want to know what your home might be worth? Contact us for a FREE valuation!

Our team is ready to help you sell your home for the highest possible price ASAP
© 2025 Listings courtesy of Canopy MLS as distributed by MLS GRID. All Rights Reserved.
Bought with Belinda Howdyshell • Lake Norman Realty, Inc.

907 Country Club Dr, Lexington, NC, 27292, United States
GET MORE INFORMATION






