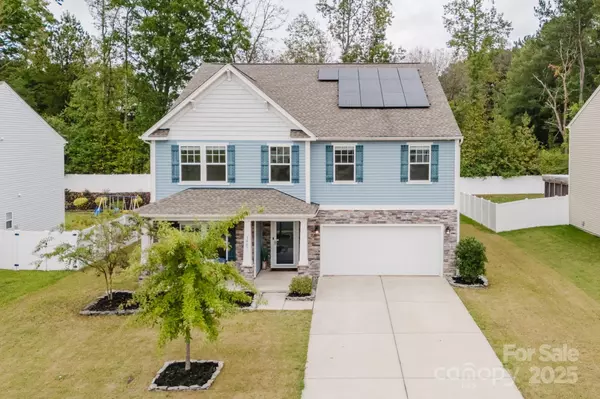$490,000
$489,900
For more information regarding the value of a property, please contact us for a free consultation.
4 Beds
4 Baths
3,686 SqFt
SOLD DATE : 11/07/2025
Key Details
Sold Price $490,000
Property Type Single Family Home
Sub Type Single Family Residence
Listing Status Sold
Purchase Type For Sale
Square Footage 3,686 sqft
Price per Sqft $132
Subdivision Oaks At Clover
MLS Listing ID 4307499
Sold Date 11/07/25
Bedrooms 4
Full Baths 3
Half Baths 1
Abv Grd Liv Area 3,686
Year Built 2020
Lot Size 9,583 Sqft
Acres 0.22
Property Sub-Type Single Family Residence
Property Description
Spacious 4-bedroom, 3.5-bath home featuring fresh interior paint, new LVP flooring, and new carpet throughout. The main level offers a chef's kitchen with a large eat-in island, breakfast nook, and butler's pantry that connects to the formal dining room. Multiple living areas include a sunroom/office and a large loft—ideal for a homework area, craft space, or additional lounge.
The primary suite includes a generous sitting room and a spa-inspired bath with dual vanities, water closet, garden tub, and separate shower. Three additional bedrooms provide ample space for family and guests.
With two dining areas, versatile living spaces, and thoughtful design throughout, and a fenced backyard for outdoor living, this home is ready for its next owner.
Location
State SC
County York
Zoning MU-S
Rooms
Primary Bedroom Level Upper
Interior
Interior Features Attic Other, Built-in Features, Cable Prewire, Garden Tub, Kitchen Island, Open Floorplan, Pantry, Walk-In Closet(s)
Heating Electric, Forced Air
Cooling Central Air
Flooring Carpet, Vinyl
Fireplaces Type Family Room
Fireplace true
Appliance Dishwasher, Disposal, Double Oven, Electric Cooktop, Electric Water Heater, Microwave
Laundry Upper Level
Exterior
Garage Spaces 2.0
Fence Fenced
Roof Type Architectural Shingle
Street Surface Concrete,Paved
Garage true
Building
Foundation Slab
Sewer Public Sewer
Water City
Level or Stories Two
Structure Type Stone,Vinyl
New Construction false
Schools
Elementary Schools Unspecified
Middle Schools Unspecified
High Schools Unspecified
Others
HOA Name Red Rock HOA
Senior Community false
Acceptable Financing Cash, Conventional, FHA, VA Loan
Listing Terms Cash, Conventional, FHA, VA Loan
Special Listing Condition None
Read Less Info
Want to know what your home might be worth? Contact us for a FREE valuation!

Our team is ready to help you sell your home for the highest possible price ASAP
© 2025 Listings courtesy of Canopy MLS as distributed by MLS GRID. All Rights Reserved.
Bought with Megan Etheredge • Premier South

907 Country Club Dr, Lexington, NC, 27292, United States
GET MORE INFORMATION






