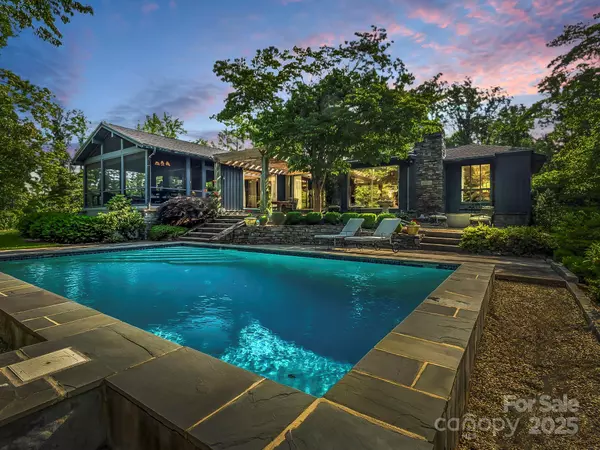$875,000
$895,000
2.2%For more information regarding the value of a property, please contact us for a free consultation.
3 Beds
4 Baths
3,666 SqFt
SOLD DATE : 11/07/2025
Key Details
Sold Price $875,000
Property Type Single Family Home
Sub Type Single Family Residence
Listing Status Sold
Purchase Type For Sale
Square Footage 3,666 sqft
Price per Sqft $238
MLS Listing ID 4267724
Sold Date 11/07/25
Style Ranch
Bedrooms 3
Full Baths 3
Half Baths 1
Abv Grd Liv Area 3,184
Year Built 1974
Lot Size 14.450 Acres
Acres 14.45
Property Sub-Type Single Family Residence
Property Description
Big PRICE IMPROVEMENT!! Welcome to Maison De Fiori, a mid-century modern retreat where style meets serenity. This elegant 3-bedroom, 3.5-bath residence offers over 3,100 square feet of thoughtfully designed living space. Glide from sleek interiors to expansive outdoor living with a seamless flow that invites alfresco dining by the private pool. The spacious primary bedroom features tranquil garden views and a luxurious en suite, ideal for quiet moments or justified naps. Nestled just minutes from Landrum and the charm of downtown Tryon, daily errands are practically a scenic stroll. Whether hosting under starlit skies or savoring quiet mornings, this home blends sophistication with down-to-earth comfort—no green thumb required, but appreciated. "Maison De Fiori"—the flower house—blooms with possibility, ready to become the backdrop for your most cherished moments.
Location
State SC
County Greenville
Zoning UNZONED
Rooms
Basement Exterior Entry, Full
Primary Bedroom Level Main
Main Level Bedrooms 3
Interior
Interior Features Pantry, Walk-In Closet(s), Walk-In Pantry
Heating Forced Air, Heat Pump, Propane
Cooling Central Air, Heat Pump
Fireplaces Type Living Room, Propane
Fireplace true
Appliance Dishwasher, Double Oven, Exhaust Hood, Gas Cooktop, Microwave, Oven
Laundry Mud Room
Exterior
Carport Spaces 2
Pool In Ground
Waterfront Description None
View Long Range, Mountain(s)
Roof Type Architectural Shingle
Street Surface Gravel
Porch Covered, Front Porch, Screened
Garage false
Building
Lot Description Private, Sloped, Wooded
Foundation Basement
Sewer Septic Installed
Water City, Public
Architectural Style Ranch
Level or Stories One
Structure Type Stone Veneer,Wood
New Construction false
Schools
Elementary Schools Op Earl
Middle Schools Landrum
High Schools Landrum
Others
Senior Community false
Acceptable Financing Cash, Conventional
Listing Terms Cash, Conventional
Special Listing Condition None
Read Less Info
Want to know what your home might be worth? Contact us for a FREE valuation!

Our team is ready to help you sell your home for the highest possible price ASAP
© 2025 Listings courtesy of Canopy MLS as distributed by MLS GRID. All Rights Reserved.
Bought with Sandy Clayton • Real Broker, LLC

907 Country Club Dr, Lexington, NC, 27292, United States
GET MORE INFORMATION






