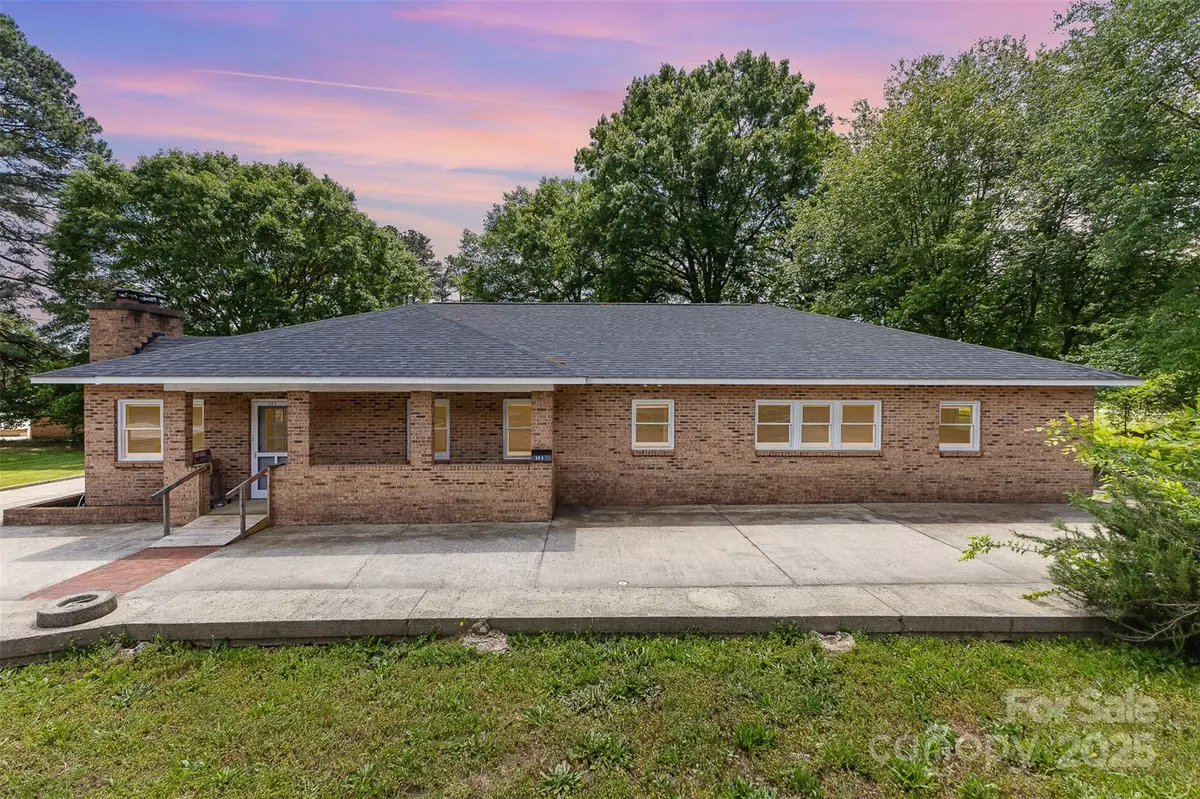$415,000
$429,000
3.3%For more information regarding the value of a property, please contact us for a free consultation.
6 Beds
4 Baths
2,516 SqFt
SOLD DATE : 11/06/2025
Key Details
Sold Price $415,000
Property Type Single Family Home
Sub Type Single Family Residence
Listing Status Sold
Purchase Type For Sale
Square Footage 2,516 sqft
Price per Sqft $164
Subdivision North Main
MLS Listing ID 4254289
Sold Date 11/06/25
Style Ranch
Bedrooms 6
Full Baths 4
Abv Grd Liv Area 2,384
Year Built 1992
Lot Size 0.290 Acres
Acres 0.29
Lot Dimensions 105 x 120
Property Sub-Type Single Family Residence
Property Description
Price Improved***, *** Seller is offering closing costs toward an interest rate Buydown as well*** Custom Built, All brick, 5 bed, 3 full bath Ranch home in the quaint town of Mt. Holly. 2384 sq feet all on one level. Primary Bedroom with en-suite bath, built in shelving with dual closets. 4 other bedrooms and 2 full baths. Large kitchen with gas range and wall oven. Eat in kitchen and dining area. Living room with wood burning fireplace. Very modern open floor plan. The home has a detached garage that has 3 garage door entrances with over 1450 sq feet of the garage is insulated and heated. A small bedroom and full bath could be a second living area for a tenant. Circular driveway with tons of parking. Bonus: very little grass to cut. Take I-485 to exit 14 to Mt Holly and miss out on all the traffic getting on I-85. Very rare opportunity to have a home, ultimate work shop and income producing quarters. Don't miss this opportunity.
Location
State NC
County Gaston
Zoning R1
Rooms
Guest Accommodations Exterior Not Connected,Main Level Garage,Room w/ Private Bath,Separate Entrance
Primary Bedroom Level Main
Main Level Bedrooms 5
Interior
Heating Central, Natural Gas
Cooling Central Air, Gas
Flooring Carpet, Tile
Fireplaces Type Wood Burning
Fireplace true
Appliance Disposal, Dryer, Exhaust Hood, Gas Range, Gas Water Heater, Ice Maker, Microwave, Refrigerator, Wall Oven, Washer/Dryer
Laundry In Kitchen
Exterior
Garage Spaces 4.0
Community Features None
Waterfront Description None
Roof Type Composition
Street Surface Concrete,Paved
Garage true
Building
Lot Description Level
Foundation Slab
Sewer Public Sewer
Water City
Architectural Style Ranch
Level or Stories One
Structure Type Brick Full
New Construction false
Schools
Elementary Schools Pinewood Gaston
Middle Schools Mount Holly
High Schools Stuart W Cramer
Others
Senior Community false
Acceptable Financing Cash, Conventional, FHA, VA Loan
Horse Property None
Listing Terms Cash, Conventional, FHA, VA Loan
Special Listing Condition None
Read Less Info
Want to know what your home might be worth? Contact us for a FREE valuation!

Our team is ready to help you sell your home for the highest possible price ASAP
© 2025 Listings courtesy of Canopy MLS as distributed by MLS GRID. All Rights Reserved.
Bought with Gloribel Diaz • Premier South

907 Country Club Dr, Lexington, NC, 27292, United States
GET MORE INFORMATION






