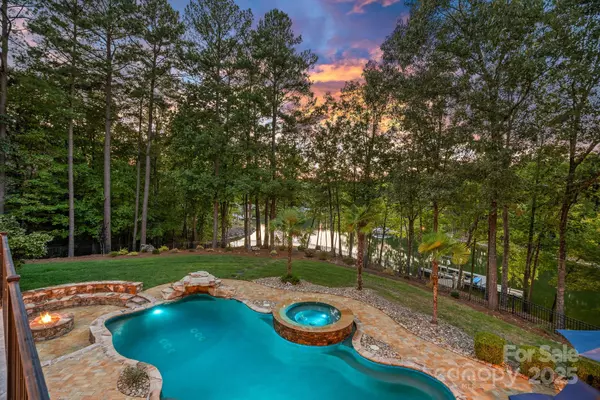$3,725,000
$3,750,000
0.7%For more information regarding the value of a property, please contact us for a free consultation.
5 Beds
6 Baths
5,568 SqFt
SOLD DATE : 11/05/2025
Key Details
Sold Price $3,725,000
Property Type Single Family Home
Sub Type Single Family Residence
Listing Status Sold
Purchase Type For Sale
Square Footage 5,568 sqft
Price per Sqft $669
Subdivision The Point
MLS Listing ID 4296755
Sold Date 11/05/25
Bedrooms 5
Full Baths 5
Half Baths 1
HOA Fees $83/Semi-Annually
HOA Y/N 1
Abv Grd Liv Area 3,599
Year Built 2006
Lot Size 2.460 Acres
Acres 2.46
Property Sub-Type Single Family Residence
Property Description
Magnificent 5-bedroom, 5.5-bath waterfront retreat in The Point, showcasing a stucco and stone veneer exterior with a private dock featuring a boat lift and two wave runner ramps, nestled on nearly 2.5 acres of secluded grounds with approximately 425 feet of shoreline. The expansive main level boasts soaring ceilings, modern lighting, and exquisite crown molding throughout. It includes a vaulted-ceiling office, a dining room with wainscoting and tray ceiling, plus a spacious great room with a gas fireplace and coffered ceiling. The kitchen dazzles with brushed gold pendant lighting, honed leathered steel gray countertops, a commercial 48" range, and a generous breakfast area. The primary suite, located on the main level, features a double tray ceiling and a door opening to the patio, accompanied by two guest bedrooms. Upstairs, an additional guest bedroom with a full bath provides extra comfort. The lower level offers a billiard room, family room, gym, two more bedrooms, ample storage, and a lake garage with a workshop. Outside, a luxurious oasis awaits with a heated, saltwater Pebble Tec pool, complete with a waterfall, tanning ledge, and bubblers. The backyard haven features a freestanding covered Travertine pavilion with a tongue-and-groove vaulted ceiling, a wood-burning stone fireplace, a built-in kitchen with Bull Grill, and a portico for al fresco dining. A stone seating area with a gas fire pit completes this breathtaking outdoor retreat.
Location
State NC
County Iredell
Zoning R20 CUD
Body of Water Lake Norman
Rooms
Basement Basement Shop, Daylight, Partially Finished, Storage Space, Walk-Out Access
Primary Bedroom Level Main
Main Level Bedrooms 3
Interior
Interior Features Attic Walk In, Breakfast Bar, Built-in Features, Drop Zone, Entrance Foyer, Kitchen Island, Open Floorplan, Pantry, Split Bedroom, Storage, Walk-In Closet(s), Whirlpool
Heating Central, Floor Furnace, Natural Gas, Zoned
Cooling Ceiling Fan(s), Central Air, Electric, Zoned
Flooring Carpet, Tile, Wood
Fireplaces Type Gas, Great Room
Fireplace true
Appliance Bar Fridge, Dishwasher, Disposal, Double Oven, Exhaust Hood, Gas Range, Gas Water Heater, Microwave, Plumbed For Ice Maker, Refrigerator, Water Softener
Laundry Laundry Room, Main Level
Exterior
Exterior Feature Fire Pit, Dock - Floating, Gas Grill, In-Ground Irrigation, Outdoor Kitchen
Garage Spaces 3.0
Fence Back Yard, Fenced
Pool Heated, In Ground, Pool/Spa Combo, Salt Water
Community Features Fitness Center, Game Court, Golf, Lake Access, Outdoor Pool, Playground, Recreation Area, RV Storage, Sport Court, Street Lights, Tennis Court(s), Walking Trails
Utilities Available Electricity Connected, Natural Gas, Underground Utilities
Waterfront Description Dock,Personal Watercraft Lift,Pier
View Water, Winter, Year Round
Roof Type Architectural Shingle
Street Surface Concrete,Paved
Porch Balcony, Covered, Patio, Rear Porch, Terrace
Garage true
Building
Lot Description Private, Wooded, Views, Waterfront
Foundation Basement
Sewer Septic Installed
Water Community Well
Level or Stories One and One Half
Structure Type Hard Stucco,Stone Veneer
New Construction false
Schools
Elementary Schools Woodland Heights
Middle Schools Woodland Heights
High Schools Lake Norman
Others
HOA Name Hawthorne Management
Senior Community false
Restrictions Architectural Review,Subdivision
Acceptable Financing Cash, Conventional
Listing Terms Cash, Conventional
Special Listing Condition None
Read Less Info
Want to know what your home might be worth? Contact us for a FREE valuation!

Our team is ready to help you sell your home for the highest possible price ASAP
© 2025 Listings courtesy of Canopy MLS as distributed by MLS GRID. All Rights Reserved.
Bought with Lyn Palmer • Terra Vista Realty

907 Country Club Dr, Lexington, NC, 27292, United States
GET MORE INFORMATION






