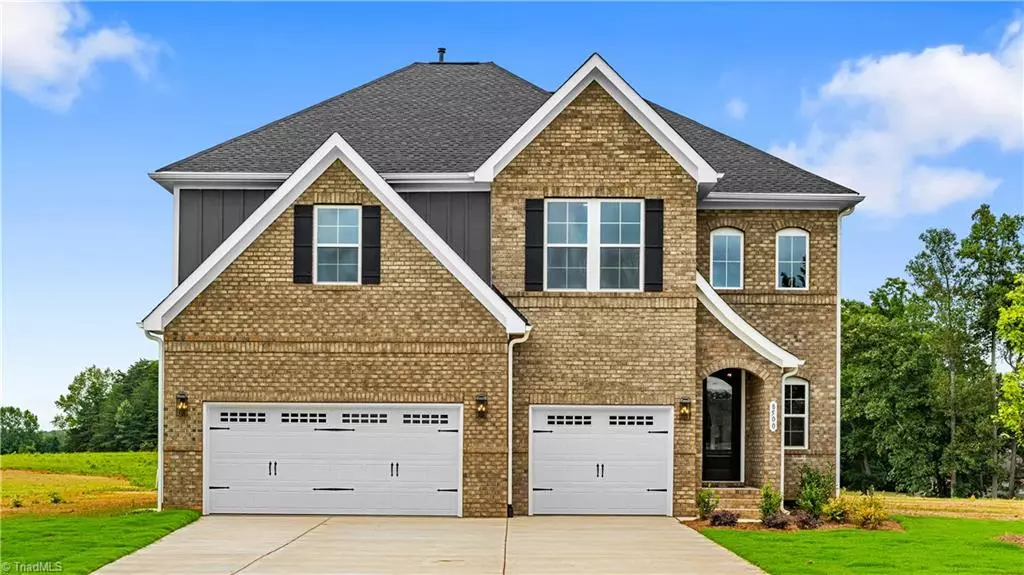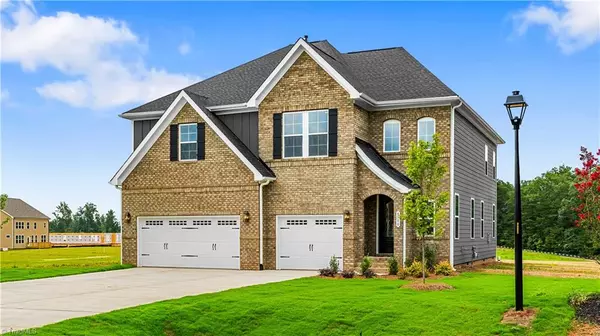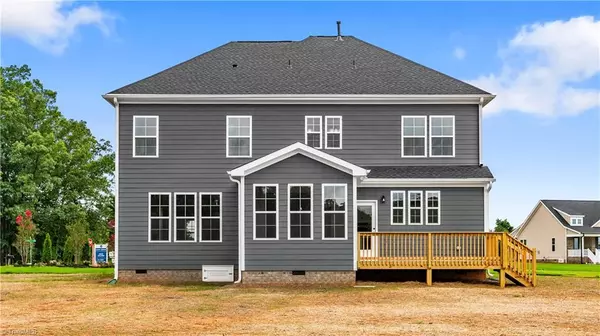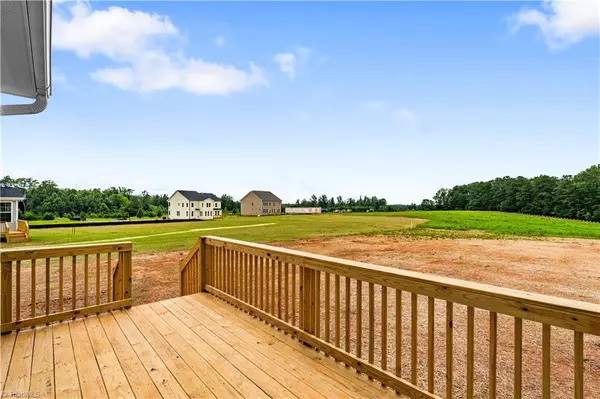$613,000
$615,000
0.3%For more information regarding the value of a property, please contact us for a free consultation.
4 Beds
4 Baths
3,625 SqFt
SOLD DATE : 11/03/2025
Key Details
Sold Price $613,000
Property Type Single Family Home
Sub Type Stick/Site Built
Listing Status Sold
Purchase Type For Sale
Square Footage 3,625 sqft
Price per Sqft $169
Subdivision Lilah Grove
MLS Listing ID 1169534
Sold Date 11/03/25
Bedrooms 4
Full Baths 3
Half Baths 1
HOA Fees $50/qua
HOA Y/N Yes
Year Built 2025
Lot Size 0.700 Acres
Acres 0.7
Property Sub-Type Stick/Site Built
Source Triad MLS
Property Description
Feel the elegance as you step into the Warwick II, featuring nine-foot ceilings on both floors, hardwood stairs, decorative ceiling accents, and crown molding throughout the main level. The living space includes a spacious great room with a fireplace, dining room with a built-in butler's pantry, sunroom and stunning gourmet kitchen with a massive island and two pantries. Designed with white cabinets, black quartz countertops and hardware, built in appliances, SS hood vented to the exterior, and gas cooktop. Completing the main level is a flex room, a half bath, and a three-car garage. Upstairs, a large loft separates the primary suite from the additional three bedrooms. The luxurious primary en-suite features a freestanding soaking tub, a double vanity, and a spacious tiled shower. The expansive walk-in closet includes a designated dressing area with direct access to the laundry room. Two additional full baths complete this functional second floor. This one is sure to impress!
Location
State NC
County Guilford
Rooms
Basement Crawl Space
Interior
Interior Features Built-in Features, Ceiling Fan(s), Dead Bolt(s), Freestanding Tub, Kitchen Island, Pantry, Separate Shower
Heating Forced Air, Natural Gas
Cooling Central Air
Flooring Carpet, Tile, Vinyl
Fireplaces Number 1
Fireplaces Type Gas Log, Great Room
Appliance Microwave, Oven, Dishwasher, Exhaust Fan, Gas Cooktop, Range Hood, Tankless Water Heater
Laundry Laundry Room
Exterior
Parking Features Attached Garage
Garage Spaces 3.0
Pool None
Landscape Description Corner,Flat
Building
Lot Description Corner Lot, Level
Sewer Septic Tank
Water Well
Architectural Style Traditional
New Construction Yes
Schools
Elementary Schools Stokesdale
Middle Schools Northwest Guilford
High Schools Northwest
Others
Special Listing Condition Owner Sale
Read Less Info
Want to know what your home might be worth? Contact us for a FREE valuation!

Our team is ready to help you sell your home for the highest possible price ASAP

Bought with Keller Williams One

907 Country Club Dr, Lexington, NC, 27292, United States
GET MORE INFORMATION






