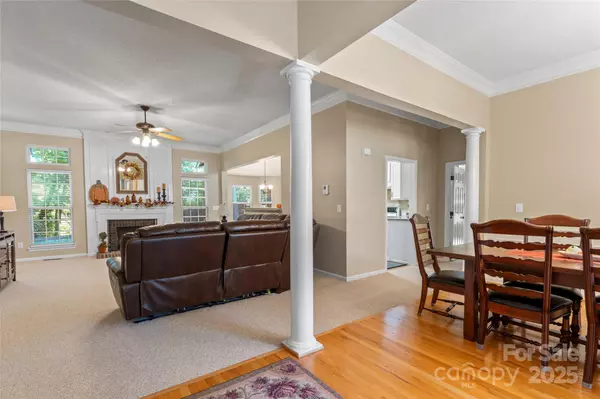$460,000
$465,000
1.1%For more information regarding the value of a property, please contact us for a free consultation.
4 Beds
2 Baths
2,093 SqFt
SOLD DATE : 11/03/2025
Key Details
Sold Price $460,000
Property Type Single Family Home
Sub Type Single Family Residence
Listing Status Sold
Purchase Type For Sale
Square Footage 2,093 sqft
Price per Sqft $219
Subdivision Plum Creek
MLS Listing ID 4305587
Sold Date 11/03/25
Bedrooms 4
Full Baths 2
HOA Fees $23/ann
HOA Y/N 1
Abv Grd Liv Area 2,093
Year Built 1998
Lot Size 0.470 Acres
Acres 0.47
Lot Dimensions 167x197x157
Property Sub-Type Single Family Residence
Property Description
A GEM in Huntersville. This house is a ranch on a 0.47 lot with 4 bedrooms, 2 baths, a fabulous fire pit out back and a dreamy landscaping with hydrangeas, camellias and more. Located on a cul-de-sac, the curve appeal is a must see. As you enter, you will find high ceilings, a formal dining area on your right and a large living room with a gas fireplace. Next is the kitchen with composite granite counter tops and plenty of cabinet space. Large pantry and breakfast area with a bay window. 3 bedrooms on the left side of the house and the primary bedroom on the right side for privacy. This home has been well maintained with recent work done in the crawl space with permits and transferable warranty. Washer, dryer and TV in office to convey but the refrigerator does not. Hop on Hwy I-77 or 485 in less than 5 min. Close to shops, restaurants, parks, walking trails in the area, Discovery Place for Kids and the center of Huntersville. Come and see this rare listing in such a desirable location.
Location
State NC
County Mecklenburg
Zoning GR
Rooms
Guest Accommodations None
Main Level Bedrooms 4
Interior
Interior Features Attic Stairs Fixed, Open Floorplan
Heating Floor Furnace
Cooling Central Air, Heat Pump
Fireplaces Type Gas, Living Room
Fireplace true
Appliance Dishwasher, Microwave, Washer/Dryer
Laundry Mud Room, Main Level
Exterior
Exterior Feature Fire Pit
Garage Spaces 2.0
Community Features Sidewalks
Utilities Available Electricity Connected, Natural Gas
Street Surface Concrete,Paved
Accessibility Two or More Access Exits
Porch Patio
Garage true
Building
Lot Description Cul-De-Sac
Foundation Crawl Space
Sewer Public Sewer
Water City
Level or Stories One
Structure Type Vinyl
New Construction false
Schools
Elementary Schools Blythe
Middle Schools J.M. Alexander
High Schools North Mecklenburg
Others
HOA Name CSI Management Co.
Senior Community false
Acceptable Financing Cash, Conventional, FHA, USDA Loan, VA Loan
Listing Terms Cash, Conventional, FHA, USDA Loan, VA Loan
Special Listing Condition None
Read Less Info
Want to know what your home might be worth? Contact us for a FREE valuation!

Our team is ready to help you sell your home for the highest possible price ASAP
© 2025 Listings courtesy of Canopy MLS as distributed by MLS GRID. All Rights Reserved.
Bought with Brooke Julian • Horizon Realty Carolinas

907 Country Club Dr, Lexington, NC, 27292, United States
GET MORE INFORMATION






