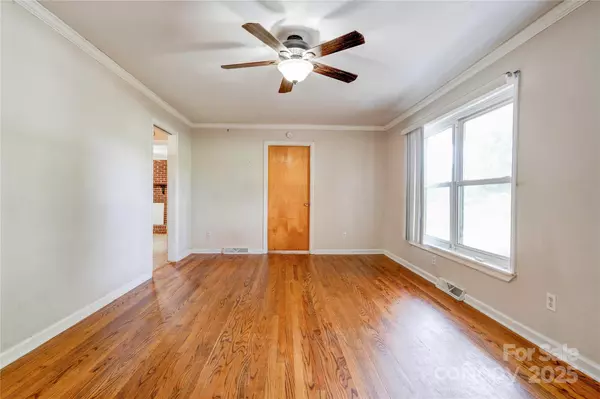$195,000
$200,000
2.5%For more information regarding the value of a property, please contact us for a free consultation.
3 Beds
2 Baths
1,405 SqFt
SOLD DATE : 11/03/2025
Key Details
Sold Price $195,000
Property Type Single Family Home
Sub Type Single Family Residence
Listing Status Sold
Purchase Type For Sale
Square Footage 1,405 sqft
Price per Sqft $138
MLS Listing ID 4256179
Sold Date 11/03/25
Style Ranch
Bedrooms 3
Full Baths 1
Half Baths 1
Abv Grd Liv Area 1,405
Year Built 1963
Lot Size 0.673 Acres
Acres 0.673
Lot Dimensions 199.14x150x199.54x145.24
Property Sub-Type Single Family Residence
Property Description
Brick 3 bedroom 1.5 bath ranch style home with partial basement on approx .67 acre lot. Home is located between Shelby & Fallston. Home is constructed with a split bedroom plan. The living room has 2 tall windows, allowing plenty of natural light. The kitchen has stainless appliances and a breakfast bar. All kitchen appliances, including the refrigerator remain. The Family Room has a brick fireplace. Primary bedroom has a walk-in closet and an attached half bath. Hall bath has a walk-in linen closet. Floors are hardwoods, tile & vinyl. The basement can be accessed from inside or outside of the home. The home has a covered front porch, a covered rear patio, a rear deck & a single carport. Spacious back yard. There are 2 outbuildings & a playset which remain. Being sold cash or conventional only.
Location
State NC
County Cleveland
Zoning RA
Rooms
Basement Exterior Entry, Interior Entry, Unfinished
Main Level Bedrooms 3
Interior
Interior Features Breakfast Bar, Split Bedroom
Heating Forced Air, Heat Pump, Natural Gas
Cooling Attic Fan, Ceiling Fan(s), Central Air
Flooring Tile, Vinyl, Wood
Fireplaces Type Family Room
Fireplace true
Appliance Dishwasher, Disposal, Gas Range, Gas Water Heater, Microwave, Refrigerator
Laundry In Basement
Exterior
Carport Spaces 1
Utilities Available Cable Available, Electricity Connected, Natural Gas
Roof Type Architectural Shingle
Street Surface Concrete,Paved
Porch Covered, Deck, Front Porch, Patio
Garage false
Building
Foundation Basement, Crawl Space
Sewer Septic Installed
Water County Water
Architectural Style Ranch
Level or Stories One
Structure Type Brick Partial,Vinyl
New Construction false
Schools
Elementary Schools Fallston School
Middle Schools Burns Middle
High Schools Burns
Others
Senior Community false
Acceptable Financing Cash, Conventional
Listing Terms Cash, Conventional
Special Listing Condition None
Read Less Info
Want to know what your home might be worth? Contact us for a FREE valuation!

Our team is ready to help you sell your home for the highest possible price ASAP
© 2025 Listings courtesy of Canopy MLS as distributed by MLS GRID. All Rights Reserved.
Bought with Josh Phelps • ERA Live Moore

907 Country Club Dr, Lexington, NC, 27292, United States
GET MORE INFORMATION






