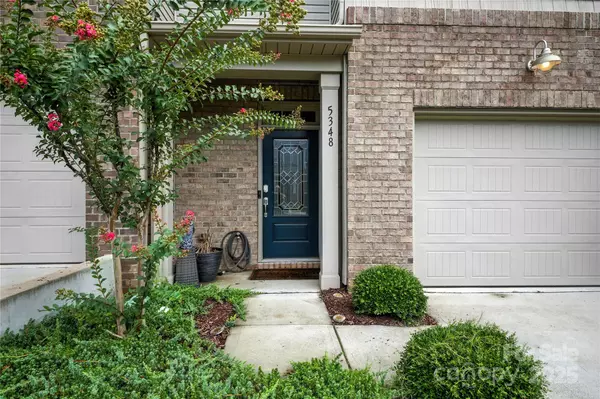$300,000
$319,999
6.2%For more information regarding the value of a property, please contact us for a free consultation.
2 Beds
3 Baths
1,709 SqFt
SOLD DATE : 10/31/2025
Key Details
Sold Price $300,000
Property Type Townhouse
Sub Type Townhouse
Listing Status Sold
Purchase Type For Sale
Square Footage 1,709 sqft
Price per Sqft $175
Subdivision The Greens
MLS Listing ID 4290494
Sold Date 10/31/25
Style Traditional
Bedrooms 2
Full Baths 2
Half Baths 1
Construction Status Completed
HOA Fees $200/mo
HOA Y/N 1
Abv Grd Liv Area 1,709
Year Built 2020
Property Sub-Type Townhouse
Property Description
Relax and entertain in style with this 2-bedroom, 2.5-bathroom Lennar-built townhome in the desirable The Greens subdivision of Indian Land. A screened-in porch opens to your fully fenced backyard, creating the perfect private retreat for outdoor living year-round.
Inside, the open-concept main floor seamlessly connects the living, dining, and kitchen areas, offering both comfort and flow. Upstairs, each bedroom features its own full bathroom, providing two spacious and private retreats, while a half bath on the main level adds convenience for guests.
An attached front-facing garage makes daily life easy, and community amenities include a refreshing pool and a welcoming pavilion for gatherings.
Just minutes from RedStone's dining, shopping, and entertainment; endless outdoor adventures at Anne Springs Close Greenway; scenic strolls or family time at Walnut Creek Park and the Twelve Mile Creek Trail (complete with its iconic suspension bridge)!
Location
State SC
County Lancaster
Zoning .22
Interior
Interior Features Attic Stairs Pulldown, Cable Prewire, Garden Tub, Kitchen Island, Open Floorplan, Pantry
Heating Forced Air
Cooling Central Air
Flooring Vinyl
Fireplace false
Appliance Dishwasher, Disposal, Electric Oven, Electric Range
Laundry Laundry Room, Upper Level
Exterior
Garage Spaces 1.0
Fence Back Yard, Fenced, Privacy
Roof Type Architectural Shingle
Street Surface Concrete
Porch Enclosed, Patio, Rear Porch, Screened
Garage true
Building
Foundation Slab
Builder Name Lennar
Sewer Public Sewer
Water City
Architectural Style Traditional
Level or Stories Two
Structure Type Brick Partial,Vinyl
New Construction false
Construction Status Completed
Schools
Elementary Schools Unspecified
Middle Schools Unspecified
High Schools Unspecified
Others
HOA Name Red Rock Management
Senior Community false
Acceptable Financing Cash, Conventional, FHA, USDA Loan, VA Loan
Listing Terms Cash, Conventional, FHA, USDA Loan, VA Loan
Special Listing Condition None
Read Less Info
Want to know what your home might be worth? Contact us for a FREE valuation!

Our team is ready to help you sell your home for the highest possible price ASAP
© 2025 Listings courtesy of Canopy MLS as distributed by MLS GRID. All Rights Reserved.
Bought with Henry Zolotaryov • America's Elite Realty, Inc

907 Country Club Dr, Lexington, NC, 27292, United States
GET MORE INFORMATION






