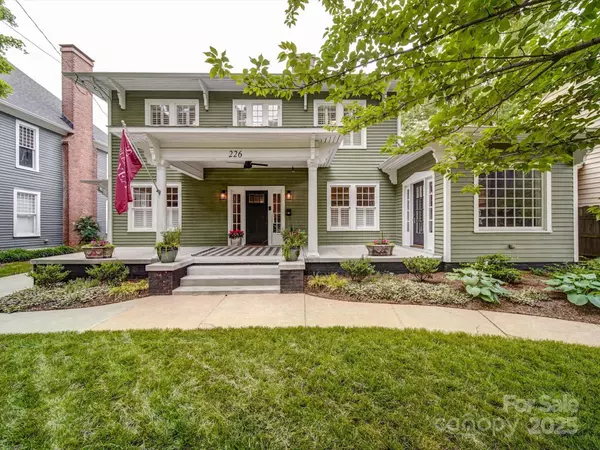$800,000
$800,000
For more information regarding the value of a property, please contact us for a free consultation.
5 Beds
4 Baths
3,764 SqFt
SOLD DATE : 10/31/2025
Key Details
Sold Price $800,000
Property Type Single Family Home
Sub Type Single Family Residence
Listing Status Sold
Purchase Type For Sale
Square Footage 3,764 sqft
Price per Sqft $212
Subdivision Historic District
MLS Listing ID 4254947
Sold Date 10/31/25
Style Traditional
Bedrooms 5
Full Baths 3
Half Baths 1
Construction Status Completed
Abv Grd Liv Area 3,764
Year Built 1924
Lot Size 0.310 Acres
Acres 0.3104
Lot Dimensions 65x208
Property Sub-Type Single Family Residence
Property Description
The Campbell Cline House Est. 1924 – Historic Charm & Modern Luxury
Freshly staged, this beautifully renovated Colonial Revival/Bungalow in Concord's South Union Historic District combines timeless charm with modern updates. Featuring a chef's kitchen with Viking and Bosch appliances, custom cabinetry, and a spacious sunroom, this 5-bedroom, 3.5-bath home is perfect for family living. Recent upgrades include plantation shutters, gas logs in the living room, custom closets, and a new front porch. Enjoy 9.5' ceilings, original hardwoods, and recessed lighting throughout. Walk to Downtown Concord's shops, cafes, and festivals in just 5 minutes!
For a complete list of upgrades, amenities and additions please refer to the attachment on the MLS or contact Craven & Company today.
Location
State NC
County Cabarrus
Zoning RV
Rooms
Basement Exterior Entry, Partial, Storage Space, Walk-Up Access
Main Level Bedrooms 1
Interior
Interior Features Attic Other, Built-in Features, Cable Prewire, Drop Zone, Garden Tub, Kitchen Island, Storage, Walk-In Closet(s), Wet Bar
Heating Central
Cooling Central Air
Flooring Tile, Wood
Fireplaces Type Den
Fireplace true
Appliance Bar Fridge, Convection Oven, Dishwasher, Disposal, Gas Range, Gas Water Heater, Ice Maker, Plumbed For Ice Maker, Refrigerator with Ice Maker
Laundry Electric Dryer Hookup, Laundry Room, Main Level, Sink, Washer Hookup
Exterior
Garage Spaces 2.0
Fence Back Yard, Partial, Wood
Community Features Sidewalks, Street Lights
Utilities Available Cable Available, Electricity Connected, Natural Gas
Waterfront Description None
Roof Type Architectural Shingle
Street Surface Concrete,Paved
Porch Awning(s), Covered, Front Porch, Patio
Garage true
Building
Foundation Basement, Crawl Space
Sewer Public Sewer
Water City
Architectural Style Traditional
Level or Stories Two
Structure Type Wood
New Construction false
Construction Status Completed
Schools
Elementary Schools R Brown Mcallister
Middle Schools Concord
High Schools Concord
Others
Senior Community false
Restrictions Historical
Acceptable Financing Cash, Conventional, FHA, VA Loan
Horse Property None
Listing Terms Cash, Conventional, FHA, VA Loan
Special Listing Condition None
Read Less Info
Want to know what your home might be worth? Contact us for a FREE valuation!

Our team is ready to help you sell your home for the highest possible price ASAP
© 2025 Listings courtesy of Canopy MLS as distributed by MLS GRID. All Rights Reserved.
Bought with Lexi Paas • Keller Williams Lake Norman

907 Country Club Dr, Lexington, NC, 27292, United States
GET MORE INFORMATION






