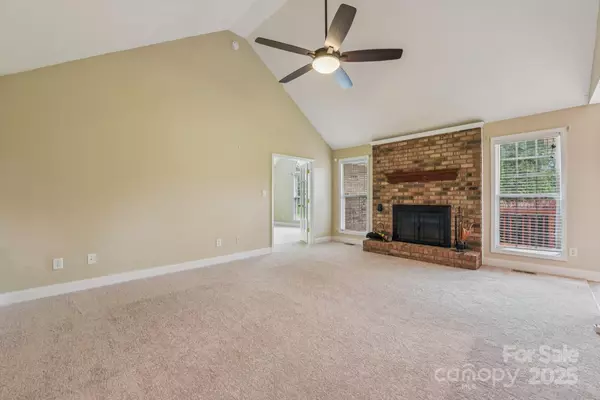$400,000
$404,900
1.2%For more information regarding the value of a property, please contact us for a free consultation.
3 Beds
2 Baths
1,586 SqFt
SOLD DATE : 10/30/2025
Key Details
Sold Price $400,000
Property Type Single Family Home
Sub Type Single Family Residence
Listing Status Sold
Purchase Type For Sale
Square Footage 1,586 sqft
Price per Sqft $252
Subdivision Waverly Place
MLS Listing ID 4278919
Sold Date 10/30/25
Style Ranch
Bedrooms 3
Full Baths 2
Abv Grd Liv Area 1,586
Year Built 2003
Lot Size 1.824 Acres
Acres 1.824
Property Sub-Type Single Family Residence
Property Description
Tucked away on a peaceful cul-de-sac, this charming ranch-style 3 bedroom, 2 bathroom home sits on a spacious & level 1.82-acre lot, offering plenty of room to breathe & unwind. Neutral paint & new carpet provide a bright foundation that's a great starting point to make the home your own. The inviting living room features a cozy wood-burning fireplace, while the kitchen includes custom wood cabinetry, new dishwasher, and a new microwave. The washer & dryer convey for added convenience. Step outside to enjoy morning coffee on the rocking chair front porch or entertain guests on the back deck, surrounded by the privacy & tranquility of nature. Additional highlights include a 2-car side-load garage, county water, a low-pressure septic system (no pumping req.) refreshed w/ new floats and sensors, & a roof replaced in 2023. Conveniently located just a short drive to US-74, shopping, dining, & entertainment are all easily accessible. A rare blend of comfort, space, & serenity!
Location
State NC
County Union
Zoning AF8
Rooms
Main Level Bedrooms 3
Interior
Interior Features Attic Finished, Attic Stairs Pulldown, Breakfast Bar, Entrance Foyer, Garden Tub, Split Bedroom
Heating Baseboard, Electric, Heat Pump
Cooling Central Air, Electric, Heat Pump
Flooring Carpet, Linoleum, Tile, Wood
Fireplaces Type Living Room, Wood Burning
Fireplace true
Appliance Dishwasher, Disposal, Dryer, Electric Cooktop, Electric Oven, Electric Range, Electric Water Heater, Exhaust Fan, Exhaust Hood, Ice Maker, Microwave, Plumbed For Ice Maker, Refrigerator, Refrigerator with Ice Maker, Self Cleaning Oven, Washer, Washer/Dryer
Laundry Electric Dryer Hookup, In Hall, Laundry Closet, Porch, Washer Hookup
Exterior
Garage Spaces 2.0
Roof Type Architectural Shingle
Street Surface Concrete,Paved
Porch Covered, Deck, Front Porch, Porch
Garage true
Building
Lot Description Cul-De-Sac, Level, Private, Views
Foundation Crawl Space
Sewer Septic Installed
Water County Water
Architectural Style Ranch
Level or Stories One
Structure Type Brick Full
New Construction false
Schools
Elementary Schools New Salem
Middle Schools Piedmont
High Schools Piedmont
Others
Senior Community false
Acceptable Financing Cash, Conventional, FHA, VA Loan
Listing Terms Cash, Conventional, FHA, VA Loan
Special Listing Condition None
Read Less Info
Want to know what your home might be worth? Contact us for a FREE valuation!

Our team is ready to help you sell your home for the highest possible price ASAP
© 2025 Listings courtesy of Canopy MLS as distributed by MLS GRID. All Rights Reserved.
Bought with Jon Widdifield • EXP Realty LLC Ballantyne

907 Country Club Dr, Lexington, NC, 27292, United States
GET MORE INFORMATION






