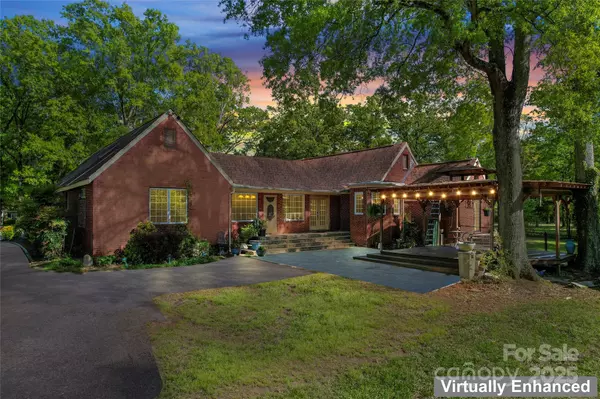$430,000
$425,000
1.2%For more information regarding the value of a property, please contact us for a free consultation.
4 Beds
4 Baths
4,640 SqFt
SOLD DATE : 10/31/2025
Key Details
Sold Price $430,000
Property Type Single Family Home
Sub Type Single Family Residence
Listing Status Sold
Purchase Type For Sale
Square Footage 4,640 sqft
Price per Sqft $92
MLS Listing ID 4239338
Sold Date 10/31/25
Style Ranch
Bedrooms 4
Full Baths 3
Half Baths 1
Abv Grd Liv Area 4,640
Year Built 1943
Lot Size 2.375 Acres
Acres 2.375
Lot Dimensions 242x399x250x422
Property Sub-Type Single Family Residence
Property Description
MULTIPLE OFFERS RECEIVED! THE DEADLINE FOR ALL OFFER IS SUNDAY, SEPTEMBER 28TH AT 3:00 PM. Step inside this 4600+ square ft ranch to find interesting architecture from the 1940s w. modern touches throughout! As you enter the foyer you find a tiled floor w. decorative medallion inlay, a 30x18 living room w. paneled ceiling, a great room with fireplace, 3 generous size bedrooms & 2 full baths. The great room leads to the kitchen featuring a HUGE center island, granite counters, 6-burner gas cooktop, stainless appliances, 2 warming drawers, tons of cabinetry & a breakfast area w. built-in banquette seating. Just off the kitchen is the formal dining room w. plenty of space to host holiday meals & an office/flex room. The generous size primary suite offers plenty of privacy & features a luxury bath w. custom tile, a walk-in shower & soaking tub. Enjoying the outdoors is easy from the patio that overlooks the wooded back yard. Additional features includes walk-up attic space, a 300 sf storage room off the carport, & covered deck. Located on 2.3 acres the possibilities are endless! Home is being sold in AS-IS condition and is priced accordingly. The home has been inspected and the inspection report and WDIR are available in the attachments.
Location
State NC
County Union
Zoning AQ4
Rooms
Main Level Bedrooms 4
Interior
Interior Features Attic Stairs Fixed, Built-in Features, Entrance Foyer, Kitchen Island, Split Bedroom, Walk-In Closet(s)
Heating Floor Furnace, Natural Gas
Cooling Ceiling Fan(s), Central Air
Flooring Tile, Wood
Fireplaces Type Den
Fireplace true
Appliance Dryer, Gas Cooktop, Gas Water Heater, Microwave, Refrigerator with Ice Maker, Warming Drawer, Washer, Washer/Dryer
Laundry Laundry Room
Exterior
Carport Spaces 2
Fence Back Yard, Fenced
Community Features None
Street Surface Asphalt,Paved
Porch Rear Porch
Garage false
Building
Foundation Crawl Space
Sewer Public Sewer
Water City
Architectural Style Ranch
Level or Stories One
Structure Type Brick Partial,Hard Stucco,Synthetic Stucco,Wood
New Construction false
Schools
Elementary Schools Unspecified
Middle Schools Unspecified
High Schools Unspecified
Others
Senior Community false
Acceptable Financing Cash, Conventional
Listing Terms Cash, Conventional
Special Listing Condition None
Read Less Info
Want to know what your home might be worth? Contact us for a FREE valuation!

Our team is ready to help you sell your home for the highest possible price ASAP
© 2025 Listings courtesy of Canopy MLS as distributed by MLS GRID. All Rights Reserved.
Bought with Maycol Banegas Chavarria • NorthGroup Real Estate LLC

907 Country Club Dr, Lexington, NC, 27292, United States
GET MORE INFORMATION






