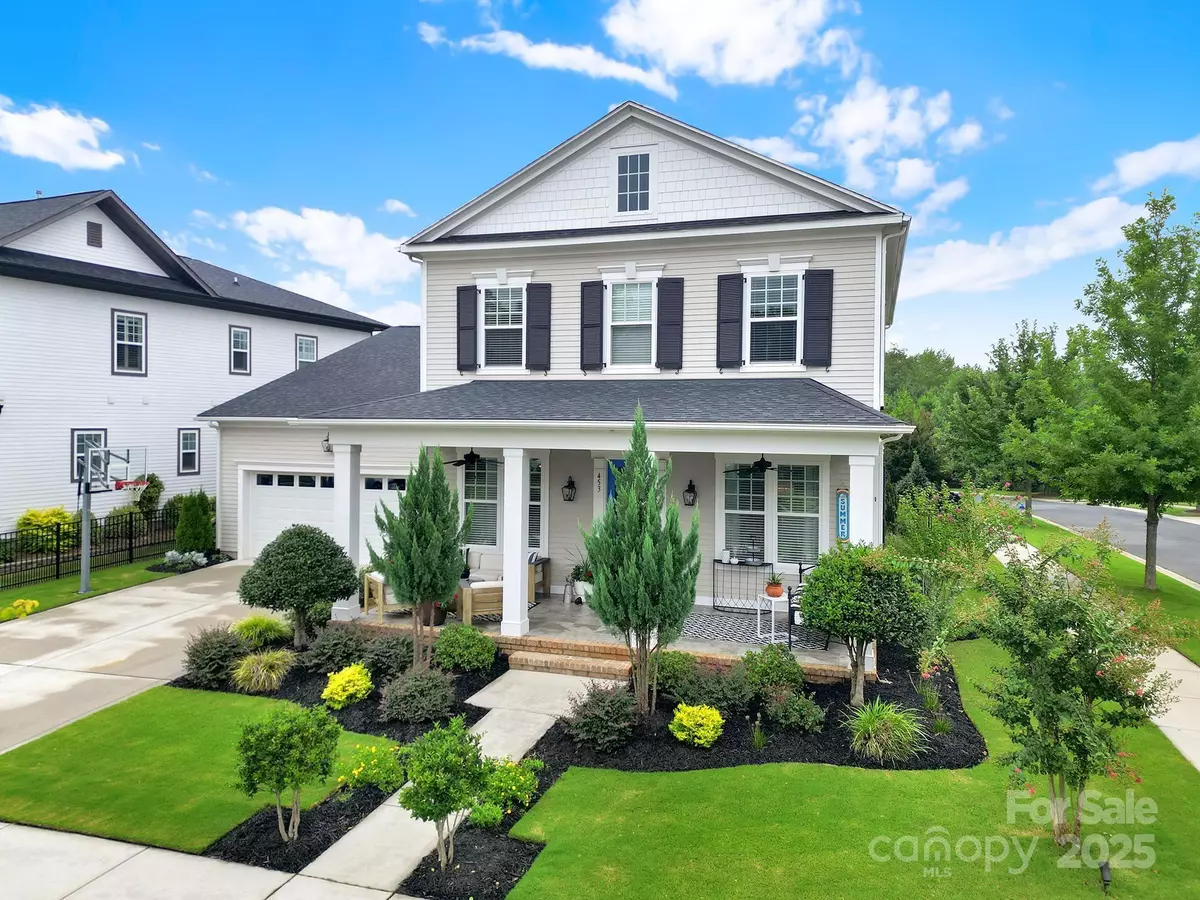$810,000
$819,990
1.2%For more information regarding the value of a property, please contact us for a free consultation.
4 Beds
4 Baths
3,233 SqFt
SOLD DATE : 10/30/2025
Key Details
Sold Price $810,000
Property Type Single Family Home
Sub Type Single Family Residence
Listing Status Sold
Purchase Type For Sale
Square Footage 3,233 sqft
Price per Sqft $250
Subdivision Masons Bend
MLS Listing ID 4288352
Sold Date 10/30/25
Bedrooms 4
Full Baths 3
Half Baths 1
HOA Fees $112/ann
HOA Y/N 1
Abv Grd Liv Area 3,233
Year Built 2018
Lot Size 7,840 Sqft
Acres 0.18
Property Sub-Type Single Family Residence
Property Description
Welcome to this beautiful home in a sought-after community, with luxury style finishes. This community offers river access and resort-style amenities for an exceptional living experience. The main level features a open floorplan with plenty of natural light, butlers pantry with a beverage fridge making it perfect for entertaining. The stunning kitchen boasts quartz countertops, a counter-to-ceiling tile backsplash, and upgraded interior lighting throughout. The primary suite on the main level provides the ultimate retreat, complete with a spa-like bathroom and two primary closets. Located next to the laundry room on the main adds to the ease of living. Up the tread stairs you'll find a second primary suite, spacious secondary bedrooms, loft, and walk in unfinished storage. Enjoy outdoor living with a tiled front porch and screened back back porch, perfect for relaxing. This home is also convenient to a community's common area. Located in an area with access to I77.
Location
State SC
County York
Zoning RES
Body of Water Catawba River
Rooms
Main Level Bedrooms 1
Interior
Interior Features Attic Stairs Pulldown, Drop Zone, Kitchen Island, Open Floorplan, Pantry, Walk-In Closet(s)
Heating Forced Air
Cooling Central Air
Flooring Carpet, Tile, Vinyl
Fireplaces Type Gas
Fireplace true
Appliance Bar Fridge, Dishwasher, Disposal, Exhaust Fan, Microwave, Oven
Laundry Laundry Room, Main Level
Exterior
Garage Spaces 2.0
Fence Back Yard, Fenced
Community Features Clubhouse, Fitness Center, Game Court, Outdoor Pool, Picnic Area, Playground, Sidewalks, Street Lights, Tennis Court(s), Walking Trails
Waterfront Description Paddlesport Launch Site
Roof Type Architectural Shingle
Street Surface Concrete,Paved
Porch Front Porch, Patio
Garage true
Building
Lot Description Corner Lot
Foundation Slab
Builder Name Cunnane Group
Sewer Public Sewer
Water City
Level or Stories Two
Structure Type Hardboard Siding
New Construction false
Schools
Elementary Schools Kings Town
Middle Schools Banks Trail
High Schools Catawba Ridge
Others
HOA Name Masons Bend Property Owners Association, Inc. CAMS
Senior Community false
Restrictions Architectural Review
Acceptable Financing Cash, Conventional, FHA, VA Loan
Listing Terms Cash, Conventional, FHA, VA Loan
Special Listing Condition None
Read Less Info
Want to know what your home might be worth? Contact us for a FREE valuation!

Our team is ready to help you sell your home for the highest possible price ASAP
© 2025 Listings courtesy of Canopy MLS as distributed by MLS GRID. All Rights Reserved.
Bought with Ryan Bigger • Keller Williams Connected

907 Country Club Dr, Lexington, NC, 27292, United States
GET MORE INFORMATION






