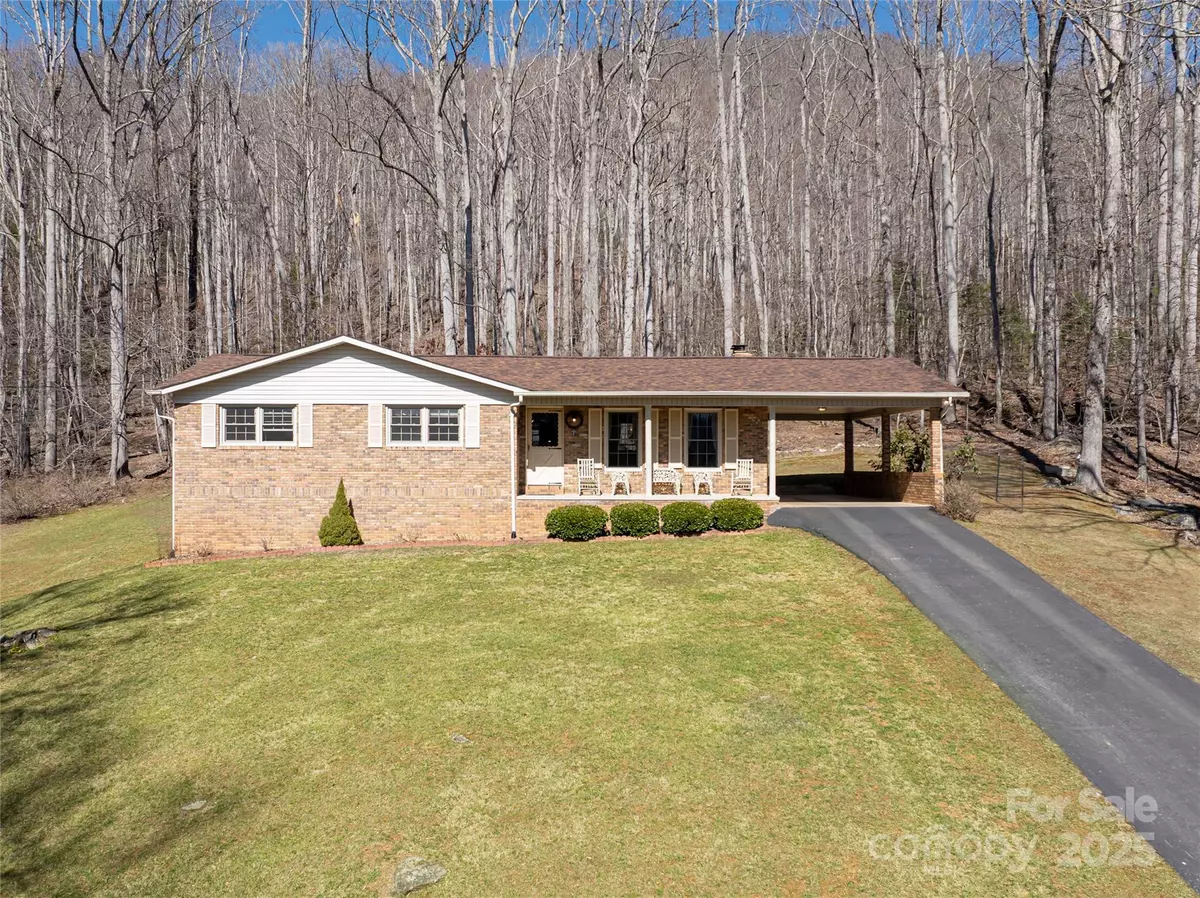$389,000
$397,000
2.0%For more information regarding the value of a property, please contact us for a free consultation.
3 Beds
2 Baths
1,320 SqFt
SOLD DATE : 10/29/2025
Key Details
Sold Price $389,000
Property Type Single Family Home
Sub Type Single Family Residence
Listing Status Sold
Purchase Type For Sale
Square Footage 1,320 sqft
Price per Sqft $294
MLS Listing ID 4238257
Sold Date 10/29/25
Bedrooms 3
Full Baths 2
Abv Grd Liv Area 1,320
Year Built 1974
Lot Size 3.938 Acres
Acres 3.938
Property Sub-Type Single Family Residence
Property Description
Situated on nearly 4 acres, this meticulously maintained one-owner solid brick rancher offers a perfect blend of comfort, functionality and natural beauty. The full unfinished basement provides ample space for all your outdoor toys, vehicles or future expansion. Boasting stunning mountain views with the perfect rocking chair front porch to enjoy the view. The home also features a cozy wood stove to keep you warm during cooler months and an open floor plan with an updated kitchen. A convenient covered attached carport offers easy access to the home. The home has a new roof in 2021, new HVAC and hot water heater in 2022, new refrigerator and microwave in 2024. The home is ideally located just 6 miles from downtown Spruce Pine and 12 miles from downtown Burnsville, offering a peaceful country setting without sacrificing convenience. Whether you're looking for a peaceful retreat or primary home, this property is the perfect place to call home. Two parcels included in listed acreage.
Location
State NC
County Mitchell
Zoning none
Rooms
Basement Basement Garage Door, Exterior Entry, French Drain, Full, Interior Entry, Storage Space, Sump Pump, Unfinished, Walk-Out Access
Primary Bedroom Level Main
Main Level Bedrooms 3
Interior
Interior Features Entrance Foyer, Kitchen Island, Open Floorplan
Heating Central, Heat Pump
Cooling Central Air, Heat Pump
Flooring Carpet, Laminate, Tile, Wood
Fireplaces Type Wood Burning Stove
Fireplace true
Appliance Dishwasher, Electric Range, Microwave, Refrigerator
Laundry In Basement
Exterior
Carport Spaces 1
Community Features None
Utilities Available Electricity Connected
Waterfront Description None
View Long Range, Mountain(s), Winter, Year Round
Roof Type Architectural Shingle
Street Surface Asphalt,Gravel
Porch Covered, Front Porch
Garage true
Building
Lot Description Cleared, Sloped, Wooded, Views
Foundation Basement
Sewer Septic Installed
Water Spring
Level or Stories One
Structure Type Brick Full
New Construction false
Schools
Elementary Schools Unspecified
Middle Schools Mitchell
High Schools Mitchell
Others
Senior Community false
Restrictions No Representation
Acceptable Financing Cash, FHA, USDA Loan, VA Loan
Horse Property None
Listing Terms Cash, FHA, USDA Loan, VA Loan
Special Listing Condition None
Read Less Info
Want to know what your home might be worth? Contact us for a FREE valuation!

Our team is ready to help you sell your home for the highest possible price ASAP
© 2025 Listings courtesy of Canopy MLS as distributed by MLS GRID. All Rights Reserved.
Bought with Darlene Fouts • NorthGroup Real Estate LLC

907 Country Club Dr, Lexington, NC, 27292, United States
GET MORE INFORMATION






