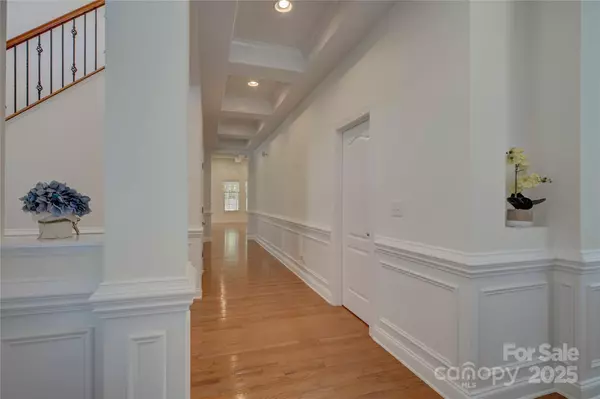$703,986
$715,000
1.5%For more information regarding the value of a property, please contact us for a free consultation.
5 Beds
4 Baths
4,515 SqFt
SOLD DATE : 10/30/2025
Key Details
Sold Price $703,986
Property Type Single Family Home
Sub Type Single Family Residence
Listing Status Sold
Purchase Type For Sale
Square Footage 4,515 sqft
Price per Sqft $155
Subdivision The Palisades
MLS Listing ID 4204538
Sold Date 10/30/25
Bedrooms 5
Full Baths 3
Half Baths 1
HOA Fees $102/qua
HOA Y/N 1
Abv Grd Liv Area 4,515
Year Built 2006
Lot Size 0.310 Acres
Acres 0.31
Property Sub-Type Single Family Residence
Property Description
Stunning move-in-ready home in The Palisades with a large private fenced-in backyard. The freshly painted interior and new carpet make this home move-in ready. A private study just off the entry. Soaring 20-foot-high foyer w/ wood/iron railings, highlighted by a stately chandelier. Proceed down the hall with Coffered ceilings and extensive molding to the open dining room. Leading to a large open-concept kitchen and breakfast. The great room features built-in cabinets, a gas fireplace set beneath the 15-foot coffered ceiling, and hardwood floors on the first floor. The kitchen features massive cherry wood cabinetry with retractable shelves, stainless appliances, a 2020 Refrigerator, and pendant bar lighting. The main floor also boasts an oversized primary suite and decadent bath. Upstairs, Bedrooms 2 & 3 share a bath, & bed 4 has a full bath that opens to the remarkable media or bonus room. Don't miss the 3rd-floor bedroom/bonus room, which has fantastic options for family or workspace. Some of the pictures has been virtually staged
Location
State NC
County Mecklenburg
Zoning MX-3
Rooms
Main Level Bedrooms 1
Interior
Heating Central, Forced Air
Cooling Central Air
Flooring Carpet, Hardwood, Tile
Fireplaces Type Gas Log
Fireplace true
Appliance Dishwasher, Disposal, Electric Range, Gas Water Heater, Microwave
Laundry Laundry Room, Upper Level
Exterior
Exterior Feature In-Ground Irrigation
Garage Spaces 2.0
Community Features Clubhouse, Fitness Center, Game Court, Golf, Outdoor Pool, Playground, Recreation Area, Sidewalks, Stable(s), Street Lights, Tennis Court(s), Walking Trails
Roof Type Architectural Shingle
Street Surface Concrete,Paved
Porch Deck, Patio, Rear Porch, Screened
Garage true
Building
Foundation Crawl Space
Sewer Public Sewer
Water City
Level or Stories Three
Structure Type Fiber Cement
New Construction false
Schools
Elementary Schools Palisades Park
Middle Schools Southwest
High Schools Palisades
Others
HOA Name Cams Management
Senior Community false
Restrictions Architectural Review
Acceptable Financing Cash, Conventional, VA Loan
Listing Terms Cash, Conventional, VA Loan
Special Listing Condition None
Read Less Info
Want to know what your home might be worth? Contact us for a FREE valuation!

Our team is ready to help you sell your home for the highest possible price ASAP
© 2025 Listings courtesy of Canopy MLS as distributed by MLS GRID. All Rights Reserved.
Bought with Anna Granger • 1st Choice Properties Inc

907 Country Club Dr, Lexington, NC, 27292, United States
GET MORE INFORMATION






