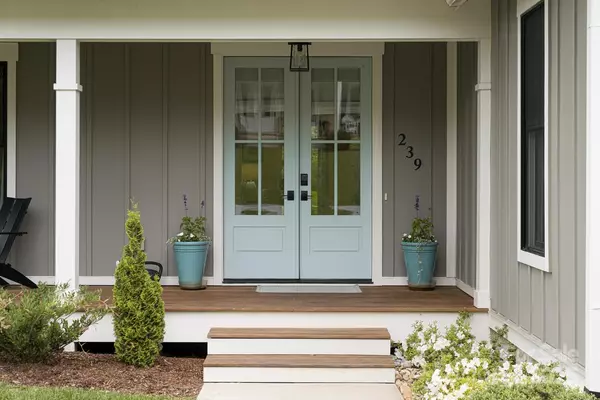$885,000
$885,000
For more information regarding the value of a property, please contact us for a free consultation.
3 Beds
2 Baths
1,827 SqFt
SOLD DATE : 10/28/2025
Key Details
Sold Price $885,000
Property Type Single Family Home
Sub Type Single Family Residence
Listing Status Sold
Purchase Type For Sale
Square Footage 1,827 sqft
Price per Sqft $484
Subdivision Farm At Highland Lake Village
MLS Listing ID 4292993
Sold Date 10/28/25
Bedrooms 3
Full Baths 2
HOA Fees $313/qua
HOA Y/N 1
Abv Grd Liv Area 1,827
Year Built 2022
Lot Size 1.430 Acres
Acres 1.43
Property Sub-Type Single Family Residence
Property Description
Stunning like new home in the Award-Winning Highland Lake Village/ The Farm. This 3 BR/2 BA gem is nestled on a beautifully landscaped 1.4 acre lot where privacy abounds. Designed with main level living in mind, this property offers the perfect blend of luxury, comfort and convenience. Step inside to an open concept floor plan boasting a spacious great room with fireplace. The chef's kitchen is a showstopper, complete with a large quartz island, breakfast bar, tile backsplash and impressive butler's pantry for additional prep/storage and open dining area. The primary suite offers a tranquil retreat with walk-in closet, spa-like bath, double vanities and walk-in shower. Exceptional outdoor living on your screened porch with fireplace, surrounded by a gorgeous natural setting. Level driveway and pet-friendly yard. Fantastic proximity to The Village hub, Flat Rock Park and downtown Main St. Experience the beauty, peace and charm of life in one of Flat Rock's most desirable communities.
Location
State NC
County Henderson
Zoning PMUD
Rooms
Main Level Bedrooms 3
Interior
Interior Features Entrance Foyer, Kitchen Island, Open Floorplan, Pantry, Split Bedroom, Walk-In Closet(s)
Heating Forced Air
Cooling Central Air
Flooring Tile, Wood
Fireplaces Type Gas Log, Great Room, Outside
Fireplace true
Appliance Dishwasher, Disposal, Gas Range, Gas Water Heater, Microwave, Refrigerator, Tankless Water Heater
Laundry Laundry Room, Main Level
Exterior
Garage Spaces 2.0
Community Features Sidewalks, Street Lights
Roof Type Architectural Shingle
Street Surface Asphalt,Paved
Porch Covered, Front Porch, Rear Porch, Screened
Garage true
Building
Lot Description Level, Private, Sloped, Wooded
Foundation Crawl Space
Sewer Public Sewer
Water City
Level or Stories One
Structure Type Fiber Cement
New Construction false
Schools
Elementary Schools Unspecified
Middle Schools Unspecified
High Schools Unspecified
Others
HOA Name IPM
Senior Community false
Restrictions Architectural Review,Deed
Acceptable Financing Cash, Conventional
Listing Terms Cash, Conventional
Special Listing Condition None
Read Less Info
Want to know what your home might be worth? Contact us for a FREE valuation!

Our team is ready to help you sell your home for the highest possible price ASAP
© 2025 Listings courtesy of Canopy MLS as distributed by MLS GRID. All Rights Reserved.
Bought with Terri Eisenhauer • RE/MAX Results

907 Country Club Dr, Lexington, NC, 27292, United States
GET MORE INFORMATION






