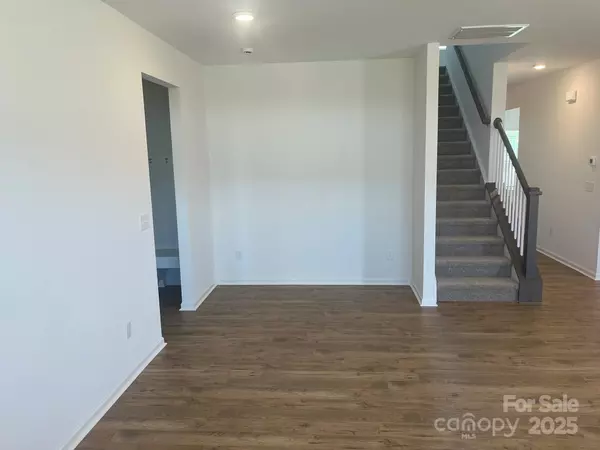$360,000
$364,900
1.3%For more information regarding the value of a property, please contact us for a free consultation.
3 Beds
3 Baths
2,820 SqFt
SOLD DATE : 10/27/2025
Key Details
Sold Price $360,000
Property Type Single Family Home
Sub Type Single Family Residence
Listing Status Sold
Purchase Type For Sale
Square Footage 2,820 sqft
Price per Sqft $127
Subdivision Morgan Hills
MLS Listing ID 4281254
Sold Date 10/27/25
Style Transitional
Bedrooms 3
Full Baths 2
Half Baths 1
Construction Status Completed
HOA Fees $25/Semi-Annually
HOA Y/N 1
Abv Grd Liv Area 2,820
Year Built 2025
Lot Size 6,534 Sqft
Acres 0.15
Property Sub-Type Single Family Residence
Property Description
Newly built semi-custom home in sought-after Morgan Hills, Albemarle! The Kipling offers 4BR/2.5BTH plus a versatile game room, blending comfort with thoughtful design. The open-concept layout features a stunning kitchen with quartz countertops, extended island, tile backsplash, and stainless steel appliances. Upstairs, enjoy a spacious primary and ensuite with garden tub, tiled walk-in shower, dual vanity, and a generous walk-in closet. Three additional bedrooms, a full bath, and a convenient upstairs laundry add to the livability. Morgan Hills offers a welcoming community feel with easy access to shopping, dining, and outdoor recreation. Call today to schedule your tour or ask about special financing options on this semi-custom home!
Location
State NC
County Stanly
Zoning RES
Interior
Interior Features Cable Prewire, Entrance Foyer, Kitchen Island, Open Floorplan, Walk-In Closet(s), Walk-In Pantry
Heating Heat Pump
Cooling Central Air
Flooring Carpet, Laminate, Tile, Vinyl
Fireplace false
Appliance Dishwasher, Disposal, Electric Range, Electric Water Heater, Microwave, Plumbed For Ice Maker
Laundry Electric Dryer Hookup, Laundry Room, Upper Level, Washer Hookup
Exterior
Garage Spaces 2.0
Roof Type Fiberglass
Street Surface Concrete,Paved
Garage true
Building
Lot Description Cul-De-Sac
Foundation Slab
Builder Name True Homes
Sewer Public Sewer
Water City
Architectural Style Transitional
Level or Stories Two
Structure Type Vinyl
New Construction true
Construction Status Completed
Schools
Elementary Schools Aquadale
Middle Schools South Stanly
High Schools South Stanly
Others
HOA Name Braesael Management
Senior Community false
Restrictions Architectural Review,Subdivision
Acceptable Financing Cash, Conventional, FHA, VA Loan
Listing Terms Cash, Conventional, FHA, VA Loan
Special Listing Condition None
Read Less Info
Want to know what your home might be worth? Contact us for a FREE valuation!

Our team is ready to help you sell your home for the highest possible price ASAP
© 2025 Listings courtesy of Canopy MLS as distributed by MLS GRID. All Rights Reserved.
Bought with Doris Kerr • Southland, Realtors LLC

907 Country Club Dr, Lexington, NC, 27292, United States
GET MORE INFORMATION






