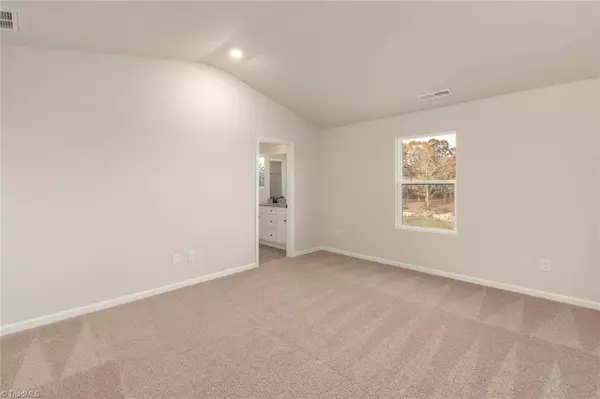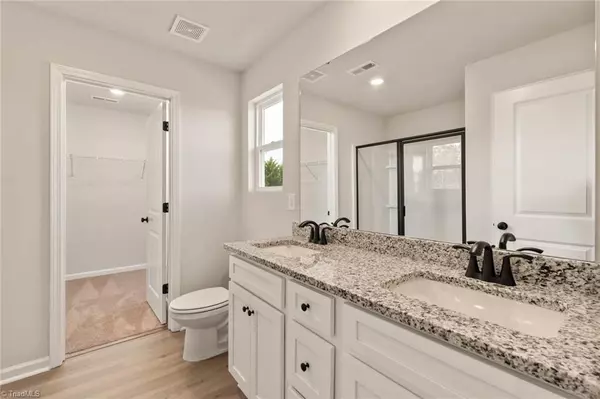$362,900
$362,900
For more information regarding the value of a property, please contact us for a free consultation.
4 Beds
3 Baths
1,800 SqFt
SOLD DATE : 10/24/2025
Key Details
Sold Price $362,900
Property Type Single Family Home
Sub Type Stick/Site Built
Listing Status Sold
Purchase Type For Sale
Square Footage 1,800 sqft
Price per Sqft $201
Subdivision Sycamore
MLS Listing ID 1176260
Sold Date 10/24/25
Bedrooms 4
Full Baths 2
Half Baths 1
HOA Y/N No
Year Built 2025
Lot Size 0.450 Acres
Acres 0.45
Property Sub-Type Stick/Site Built
Source Triad MLS
Property Description
The Davidson floor plan at Sycamore Court in Winston-Salem blends modern style with everyday functionality in this spacious 4-bedroom home. With an open-concept design, it's perfect for entertaining guests or spending quality time with family. The gourmet kitchen, featuring granite countertops, stainless steel appliances, and a large island, flows seamlessly into the family room and dining area, creating an inviting space that serves as the heart of the home. Located in the vibrant Sycamore Court community, this home offers convenient access to nearby parks, major employers, and local attractions.
Location
State NC
County Forsyth
Interior
Interior Features Ceiling Fan(s), Dead Bolt(s), Kitchen Island, Pantry, Vaulted Ceiling(s)
Heating Heat Pump, Zoned, Electric
Cooling Heat Pump, Zoned
Flooring Carpet, Vinyl
Appliance Dishwasher, Disposal, Exhaust Fan, Ice Maker, Free-Standing Range, Cooktop, Electric Water Heater
Laundry Dryer Connection, Laundry Room, Washer Hookup
Exterior
Parking Features Attached Garage
Garage Spaces 2.0
Pool None
Landscape Description Mountain View,Subdivision
Building
Lot Description Subdivided
Foundation Slab
Sewer Public Sewer
Water Public
Architectural Style Traditional
New Construction Yes
Schools
Elementary Schools South Fork
Middle Schools Wiley
High Schools Reynolds
Others
Special Listing Condition Owner Sale
Read Less Info
Want to know what your home might be worth? Contact us for a FREE valuation!

Our team is ready to help you sell your home for the highest possible price ASAP

Bought with nonmls

907 Country Club Dr, Lexington, NC, 27292, United States
GET MORE INFORMATION






