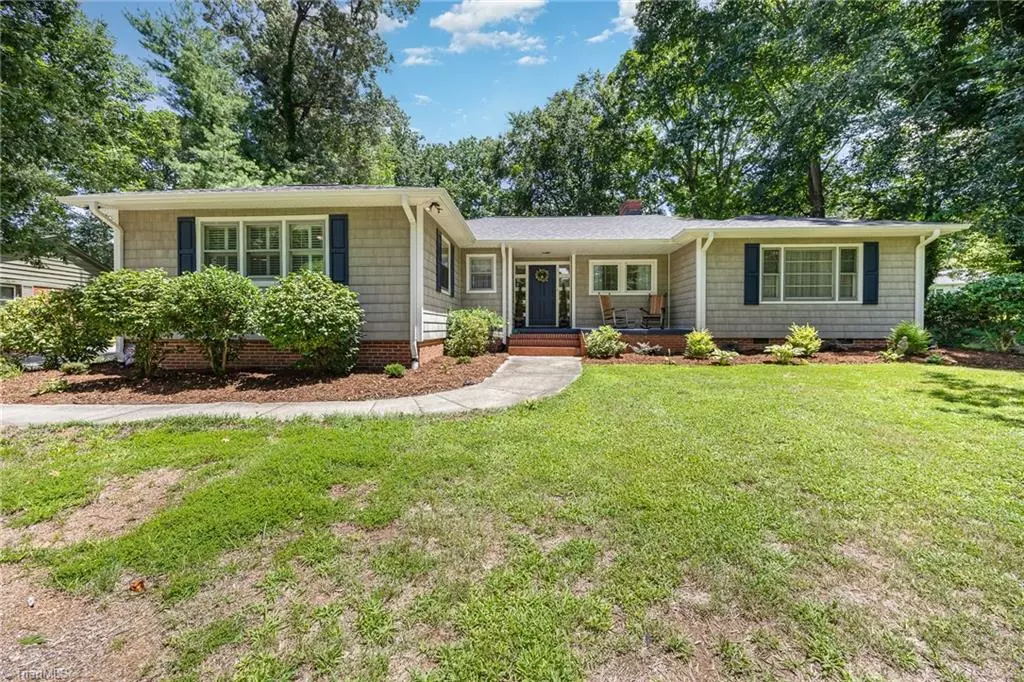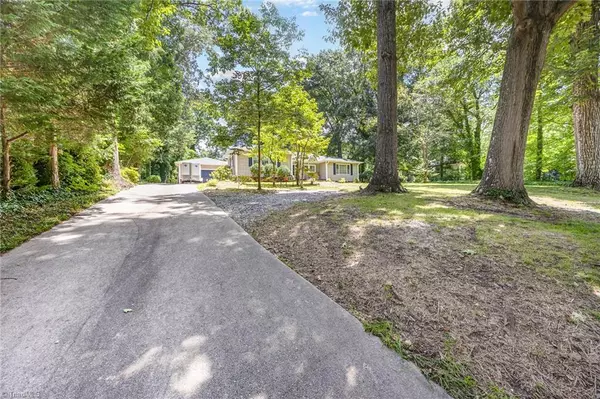$385,000
$385,000
For more information regarding the value of a property, please contact us for a free consultation.
3 Beds
3 Baths
2,402 SqFt
SOLD DATE : 10/24/2025
Key Details
Sold Price $385,000
Property Type Single Family Home
Sub Type Stick/Site Built
Listing Status Sold
Purchase Type For Sale
Square Footage 2,402 sqft
Price per Sqft $160
Subdivision Wallcliff Park
MLS Listing ID 1187273
Sold Date 10/24/25
Bedrooms 3
Full Baths 2
Half Baths 1
HOA Y/N No
Year Built 1951
Lot Size 0.694 Acres
Acres 0.6942
Property Sub-Type Stick/Site Built
Source Triad MLS
Property Description
Welcome to this beautifully updated home in coveted Wallcliff Park! Spacious 3 BR, 2.5 BA home w/tons of storage, smooth ceilings, freshly painted w/new front shrubs. Large primary BR w/ensuite BA features free standing soaking tub, walk in shower & double vanity. 2 more nice sized BRs & updated hall BA. Washer Dryer in laundry convey. Large bright living room w/wood burning fireplace opens to the partially covered deck perfect for entertaining. Formal dining room. Cute updated powder room off the foyer. This nicely appointed kitchen is made for cooks w/SS appliances (convey), granite counter tops, pantry has plenty of storage & opens to the breakfast room. Designated office could also be used as a den or 4th bedroom. The 2-car garage also has an attached storage room (unheated) that offers lots of opportunities. Roof & leaf filter gutters 2024, recent gas water heater, HVAC 2023. A separate storage building w/shelving, approximately 5 yrs old, in the backyard is not wired, conveys.
Location
State NC
County Davidson
Rooms
Other Rooms Storage
Basement Unfinished, Basement
Interior
Interior Features Built-in Features, Ceiling Fan(s), Dead Bolt(s), Freestanding Tub, Kitchen Island, Pantry, See Remarks, Separate Shower, Solid Surface Counter
Heating Fireplace(s), Forced Air, Electric, Natural Gas, Wood
Cooling Central Air
Flooring Carpet, Tile, Vinyl, Wood
Fireplaces Number 1
Fireplaces Type Living Room
Appliance Gas Water Heater
Laundry Dryer Connection, Main Level, Washer Hookup
Exterior
Exterior Feature Lighting, Remarks
Parking Features Attached Garage
Garage Spaces 2.0
Fence None
Pool None
Building
Foundation Slab
Sewer Public Sewer
Water Public
New Construction No
Schools
Elementary Schools Thomasville/Liberty
Middle Schools Thomasville
High Schools Thomasville
Others
Special Listing Condition Owner Sale
Read Less Info
Want to know what your home might be worth? Contact us for a FREE valuation!

Our team is ready to help you sell your home for the highest possible price ASAP

Bought with Angel Sims Realty, Inc

907 Country Club Dr, Lexington, NC, 27292, United States
GET MORE INFORMATION






