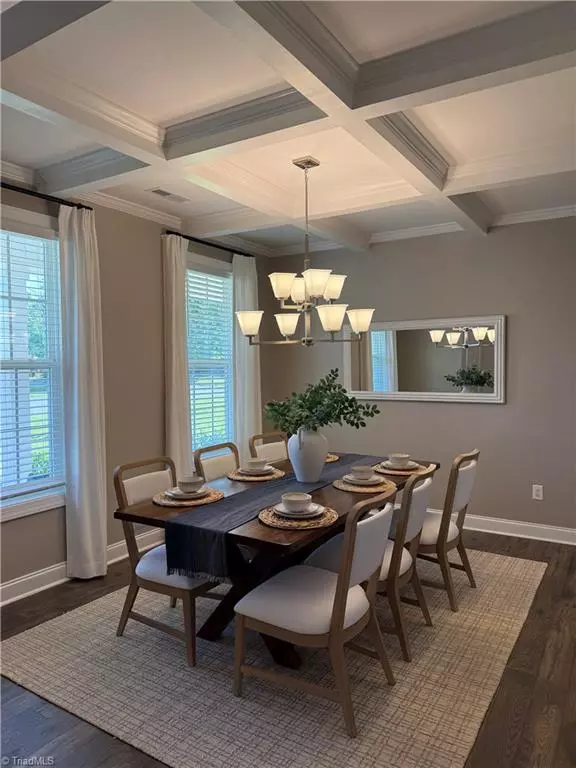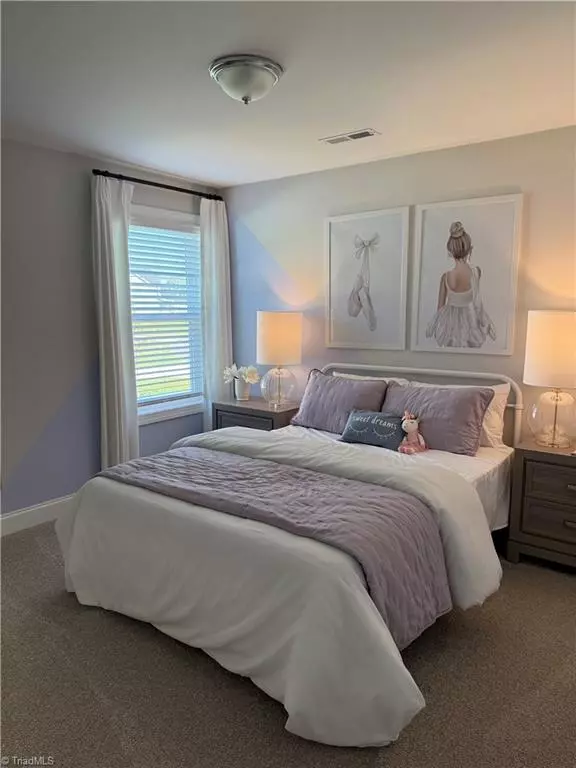$495,000
$495,000
For more information regarding the value of a property, please contact us for a free consultation.
4 Beds
3 Baths
2,689 SqFt
SOLD DATE : 10/23/2025
Key Details
Sold Price $495,000
Property Type Single Family Home
Sub Type Stick/Site Built
Listing Status Sold
Purchase Type For Sale
Square Footage 2,689 sqft
Price per Sqft $184
Subdivision Trail Ridge
MLS Listing ID 1195426
Sold Date 10/23/25
Bedrooms 4
Full Baths 2
Half Baths 1
HOA Fees $17/ann
HOA Y/N Yes
Year Built 2023
Lot Size 0.470 Acres
Acres 0.47
Property Sub-Type Stick/Site Built
Source Triad MLS
Property Description
Discover the perfect blend of modern design and timeless elegance in this beautiful model home, showcasing all the upgrades and finishes you've been dreaming of. When you step inside, you're greeted by an open-concept floor plan filled with natural light and designer details. The gourmet kitchen features upgraded cabinetry, quartz countertops, a large island, butler's pantry and top-of-the-line appliances. The family room offers seamless flow to the dining area and outdoor living space. Retreat to the luxurious primary suite with a spa-like bath and walk-in closet. Additional bedrooms and bonus room are generously sized and provide comfort and flexibility for family, guests, or a home office.This home also includes premium flooring, custom lighting, upgraded trim, screened in porch and fully landscaped grounds all the features you'd expect in a showcase property. As a former model home, it highlights the very best of new construction living, meticulously maintained and move-in ready.
Location
State NC
County Forsyth
Interior
Interior Features Built-in Features, Ceiling Fan(s), Dead Bolt(s), Soaking Tub, Kitchen Island, Pantry, Separate Shower, Solid Surface Counter
Heating Heat Pump, Natural Gas
Cooling Central Air
Flooring Carpet, Laminate, Tile
Fireplaces Number 1
Fireplaces Type Gas Log, Living Room
Appliance Microwave, Oven, Built-In Range, Dishwasher, Disposal, Gas Water Heater, Tankless Water Heater
Laundry Dryer Connection, Main Level, Washer Hookup
Exterior
Exterior Feature Garden
Parking Features Attached Garage
Garage Spaces 2.0
Fence None
Pool None
Landscape Description Clear,Corner,Flat,Subdivision
Building
Lot Description Cleared, Corner Lot, Level, Subdivided
Foundation Slab
Sewer Septic Tank
Water Public
New Construction Yes
Schools
Elementary Schools Kernersville
Middle Schools Kernersville
High Schools East Forsyth
Others
Special Listing Condition Owner Sale
Read Less Info
Want to know what your home might be worth? Contact us for a FREE valuation!

Our team is ready to help you sell your home for the highest possible price ASAP

Bought with W Real Estate

907 Country Club Dr, Lexington, NC, 27292, United States
GET MORE INFORMATION






