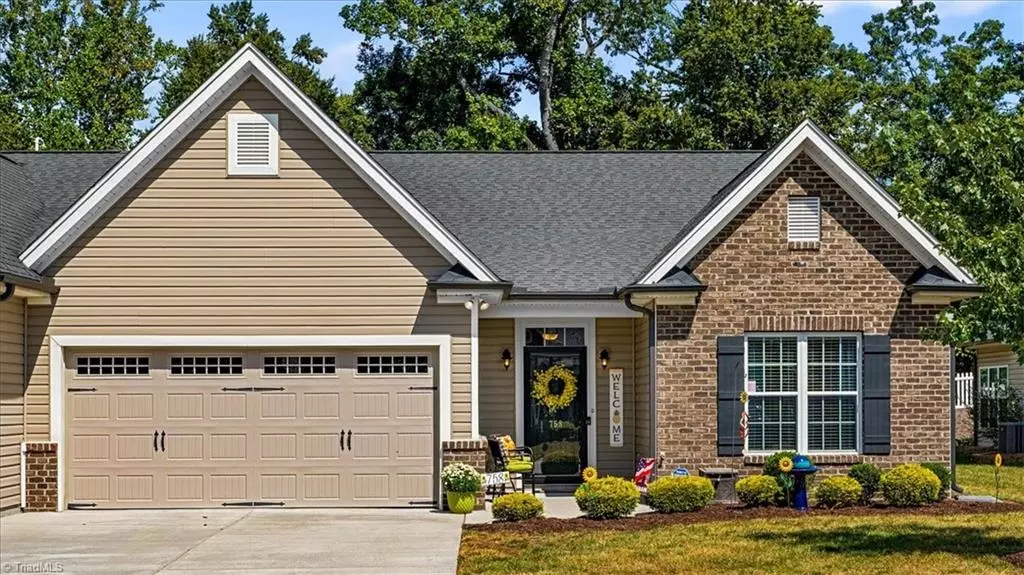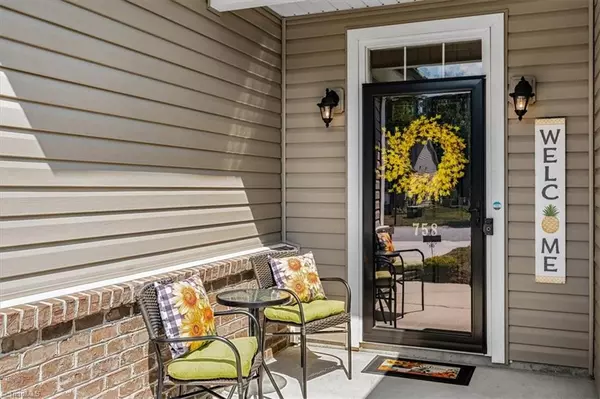$337,000
$349,900
3.7%For more information regarding the value of a property, please contact us for a free consultation.
3 Beds
2 Baths
1,990 SqFt
SOLD DATE : 10/22/2025
Key Details
Sold Price $337,000
Property Type Townhouse
Sub Type Townhouse
Listing Status Sold
Purchase Type For Sale
Square Footage 1,990 sqft
Price per Sqft $169
Subdivision Westover Ridge
MLS Listing ID 1195670
Sold Date 10/22/25
Bedrooms 3
Full Baths 2
HOA Fees $145/mo
HOA Y/N Yes
Year Built 2016
Lot Size 4,356 Sqft
Acres 0.1
Property Sub-Type Townhouse
Source Triad MLS
Property Description
Welcome HOME to Westover Ridge in High Point! This beautifully maintained 2016 townhome offers 3 bedrooms and 2 baths with an open, airy floor plan. The welcoming foyer greets you with engineered hardwoods and you'll notice the 9-ft ceilings which occur throughout the entire home. The stylish eat-in kitchen, featuring granite countertops and bar seating, flows seamlessly into the light-filled dining and living spaces, highlighted by a beautiful bright sunroom. The back of the home offers a very private serene patio as the home backs up to beautiful trees. The spacious primary suite boasts a private bath and generous walk-in closet. Refrigerator, washer, dryer, outdoor patio furniture, and security system convey. Additional features include a fully floored attic over the garage with pull-down stairs and a new dishwasher (2025). Conveniently located near Hwy 74 making it easy to get to any shopping and dining experiences—all with the advantage of Davidson County taxes.
Location
State NC
County Davidson
Interior
Interior Features Ceiling Fan(s), Dead Bolt(s), Pantry, Solid Surface Counter
Heating Fireplace(s), Forced Air, Natural Gas
Cooling Central Air
Flooring Carpet, Engineered Hardwood, Vinyl
Fireplaces Number 1
Fireplaces Type Gas Log, Den
Appliance Microwave, Dishwasher, Disposal, Ice Maker, Free-Standing Range, Cooktop, Electric Water Heater
Laundry Dryer Connection, Main Level, Washer Hookup
Exterior
Exterior Feature Lighting
Parking Features Attached Garage
Garage Spaces 2.0
Fence None
Pool None
Landscape Description Clear,Level
Handicap Access Accessible Entrance, No Interior Steps
Building
Lot Description City Lot, Cleared, Level
Foundation Slab
Sewer Public Sewer
Water Public
Architectural Style Transitional
New Construction No
Others
Special Listing Condition Owner Sale
Read Less Info
Want to know what your home might be worth? Contact us for a FREE valuation!

Our team is ready to help you sell your home for the highest possible price ASAP

Bought with Berkshire Hathaway HomeServices Yost & Little Realty

907 Country Club Dr, Lexington, NC, 27292, United States
GET MORE INFORMATION






