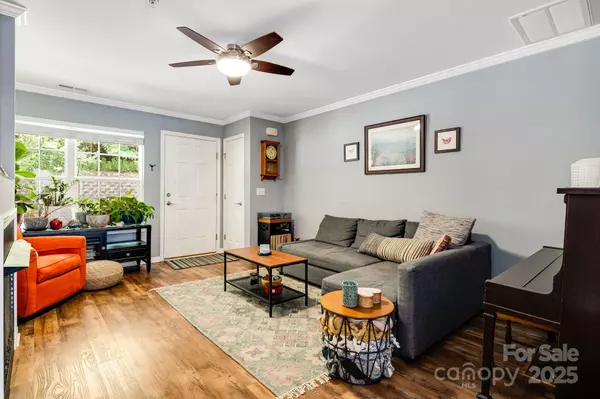$310,000
$315,000
1.6%For more information regarding the value of a property, please contact us for a free consultation.
3 Beds
3 Baths
1,385 SqFt
SOLD DATE : 10/22/2025
Key Details
Sold Price $310,000
Property Type Condo
Sub Type Condominium
Listing Status Sold
Purchase Type For Sale
Square Footage 1,385 sqft
Price per Sqft $223
Subdivision Mills Creek Condominiums
MLS Listing ID 4278400
Sold Date 10/22/25
Style Arts and Crafts
Bedrooms 3
Full Baths 2
Half Baths 1
HOA Fees $189/mo
HOA Y/N 1
Abv Grd Liv Area 1,385
Year Built 2017
Lot Dimensions per plat
Property Sub-Type Condominium
Property Description
Motivated Seller! Beautiful 2 story townhome, conveniently located in South Asheville, just minutes from downtown Asheville or Hendersonville. 3 bedroom, 2 1/2 bath, end unit home, with an open kitchen and dining area and a one car garage and driveway. Additionally, the main floor has the living room, laundry and a half bath. Upstairs, there's 3 bedrooms and 2 full baths. Home was built with the upgraded builder kitchen counters, cabinets and laundry cabinets. Further upgrades include new lighting fixtures, ceiling fans in every bedroom and the living room, front storm door. Mills Creek Condominiums has no rental cap. Don't miss this wonderful home!
Location
State NC
County Buncombe
Zoning RM16
Interior
Interior Features Breakfast Bar
Heating Natural Gas
Cooling Ceiling Fan(s), Central Air
Flooring Carpet, Laminate, Tile
Fireplaces Type Gas Log
Fireplace true
Appliance Dishwasher, Disposal, Dryer, Gas Oven, Gas Range, Gas Water Heater, Microwave, Refrigerator, Washer
Laundry Mud Room, Laundry Room, Main Level
Exterior
Exterior Feature Lawn Maintenance
Garage Spaces 1.0
Community Features Street Lights
Utilities Available Cable Available
Waterfront Description None
Roof Type Architectural Shingle
Street Surface Concrete,Paved
Porch Covered, Deck, Patio
Garage true
Building
Foundation Crawl Space
Sewer Public Sewer
Water City
Architectural Style Arts and Crafts
Level or Stories Two
Structure Type Brick Partial,Vinyl
New Construction false
Schools
Elementary Schools Glen Arden/Koontz
Middle Schools Cane Creek
High Schools T.C. Roberson
Others
Pets Allowed Yes
HOA Name IPM Corporation
Senior Community false
Restrictions Other - See Remarks
Acceptable Financing Cash, Conventional
Horse Property None
Listing Terms Cash, Conventional
Special Listing Condition None
Read Less Info
Want to know what your home might be worth? Contact us for a FREE valuation!

Our team is ready to help you sell your home for the highest possible price ASAP
© 2025 Listings courtesy of Canopy MLS as distributed by MLS GRID. All Rights Reserved.
Bought with John Loder • Nexus Realty LLC

907 Country Club Dr, Lexington, NC, 27292, United States
GET MORE INFORMATION






