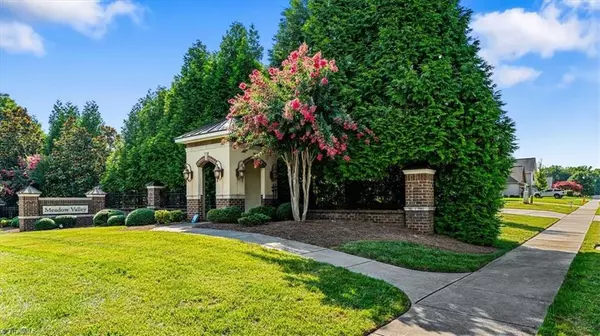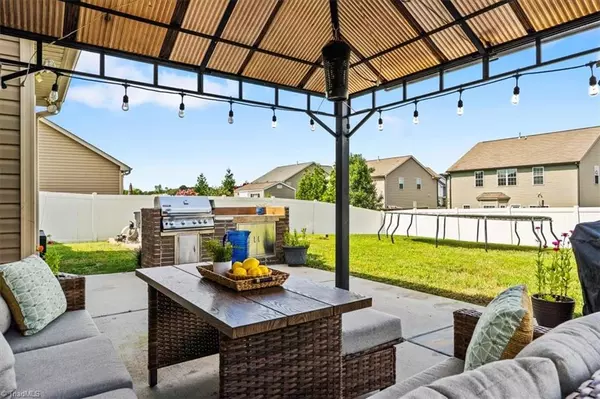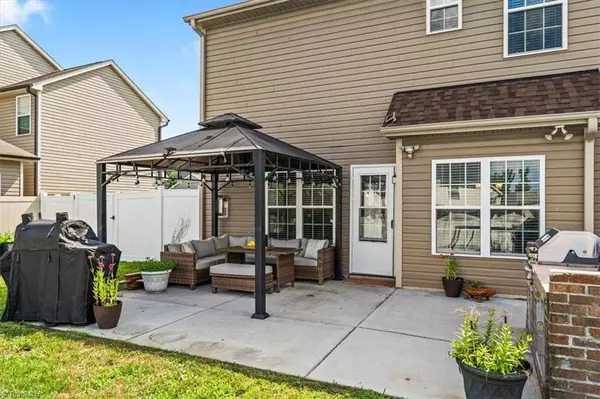$375,000
$379,000
1.1%For more information regarding the value of a property, please contact us for a free consultation.
4 Beds
3 Baths
2,065 SqFt
SOLD DATE : 10/16/2025
Key Details
Sold Price $375,000
Property Type Single Family Home
Sub Type Stick/Site Built
Listing Status Sold
Purchase Type For Sale
Square Footage 2,065 sqft
Price per Sqft $181
Subdivision Meadow Valley
MLS Listing ID 1189034
Sold Date 10/16/25
Bedrooms 4
Full Baths 2
Half Baths 1
HOA Fees $35/mo
HOA Y/N Yes
Year Built 2015
Lot Size 10,018 Sqft
Acres 0.23
Property Sub-Type Stick/Site Built
Source Triad MLS
Property Description
Upgraded & Move-In Ready with Outdoor Living You'll Love – Welcome to Meadow Valley, where a beautiful entryway and sidewalk-lined streets create a warm, welcoming feel. This 4BR 2.5BA home stands out with brick accents, a charming covered front porch, extended driveway (2020), 2-car garage, and a level fenced backyard—perfect for relaxing or entertaining. Step inside to modern laminate plank flooring, where the open layout features elegant archways, a gas fireplace, and surround sound. The kitchen offers granite counters, stainless appliances, a pantry, and an oversized laundry room with extra storage. Updates include roof (2025), carpet (2025), and hot water heater (2024). All bedrooms are upstairs, including a spacious primary suite with tray ceiling, dual vanities, walk-in shower, and generous walk-in closet. Enjoy the built-in outdoor grill area and removable pergola—great for cookouts or quiet evenings. Convenient to I-74, I-40, shopping, and dining.
Location
State NC
County Guilford
Interior
Interior Features Arched Doorways, Ceiling Fan(s), Dead Bolt(s), Pantry, Separate Shower, Solid Surface Counter, Sound System
Heating Forced Air, Natural Gas
Cooling Central Air
Flooring Carpet, Laminate, Vinyl
Fireplaces Number 1
Fireplaces Type Gas Log, Den
Appliance Microwave, Dishwasher, Disposal, Free-Standing Range, Electric Water Heater
Laundry Main Level
Exterior
Parking Features Attached Garage
Garage Spaces 2.0
Pool None
Landscape Description Level,Subdivision
Building
Lot Description Level, Subdivided
Foundation Slab
Sewer Public Sewer
Water Public
Architectural Style Transitional
New Construction No
Schools
Elementary Schools Shadybrook
Middle Schools Ferndale
High Schools High Point Central
Others
Special Listing Condition Owner Sale
Read Less Info
Want to know what your home might be worth? Contact us for a FREE valuation!

Our team is ready to help you sell your home for the highest possible price ASAP

Bought with HELP-U-SELL OF GREENSBORO

907 Country Club Dr, Lexington, NC, 27292, United States
GET MORE INFORMATION






