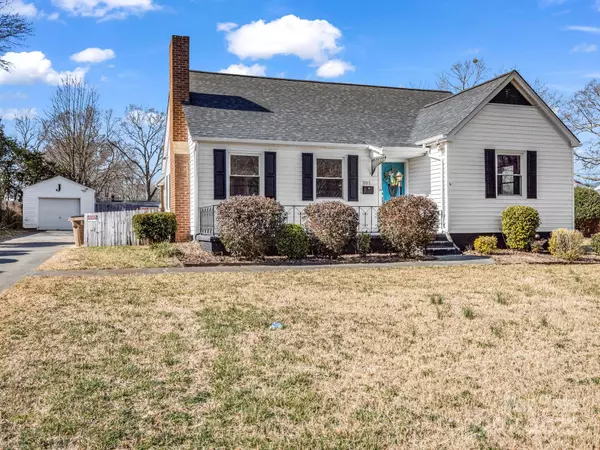$360,000
$391,000
7.9%For more information regarding the value of a property, please contact us for a free consultation.
5 Beds
3 Baths
3,007 SqFt
SOLD DATE : 10/17/2025
Key Details
Sold Price $360,000
Property Type Single Family Home
Sub Type Single Family Residence
Listing Status Sold
Purchase Type For Sale
Square Footage 3,007 sqft
Price per Sqft $119
MLS Listing ID 4220372
Sold Date 10/17/25
Style Traditional
Bedrooms 5
Full Baths 3
Abv Grd Liv Area 3,007
Year Built 1954
Lot Size 0.290 Acres
Acres 0.29
Property Sub-Type Single Family Residence
Property Description
MOTIVATED SELLER! Discover this charming home nestled in an established neighborhood, just minutes from Uptown Shelby, the City Park & Library, the scenic Rail Trail, & a variety of shops & restaurants! Boasting 5 bedrooms & 3 luxurious baths, this home features a conveniently located primary suite on the main level, complete with a private bathroom & dual walk-in closets. The spacious family room, with a cozy fireplace, creates the perfect atmosphere for relaxation & social gatherings. Entertain guests in the formal dining room, or in the living room that seamlessly flows into an updated kitchen equipped with stainless steel appliances, stunning granite countertops, & custom cabinetry. Beautiful hardwood floors throughout the home add warmth & sophistication. Additionally, an outbuilding provides extra storage or a workspace. This home is truly a perfect blend of comfort, elegance, & functionality, making it an ideal haven for entertaining friends & family in a prime location.
Location
State NC
County Cleveland
Zoning R10
Rooms
Main Level Bedrooms 3
Interior
Interior Features Attic Walk In, Built-in Features, Walk-In Closet(s)
Heating Heat Pump
Cooling Central Air
Flooring Tile, Wood
Fireplaces Type Family Room
Fireplace true
Appliance Dishwasher, Microwave, Oven, Refrigerator
Laundry Laundry Room, Main Level
Exterior
Fence Back Yard, Wood
Community Features None
Roof Type Architectural Shingle
Street Surface Concrete
Porch Front Porch, Side Porch
Garage false
Building
Foundation Crawl Space
Sewer Public Sewer
Water City
Architectural Style Traditional
Level or Stories Two
Structure Type Aluminum,Vinyl
New Construction false
Schools
Elementary Schools Unspecified
Middle Schools Unspecified
High Schools Unspecified
Others
Senior Community false
Acceptable Financing Cash, Conventional
Horse Property None
Listing Terms Cash, Conventional
Special Listing Condition None
Read Less Info
Want to know what your home might be worth? Contact us for a FREE valuation!

Our team is ready to help you sell your home for the highest possible price ASAP
© 2025 Listings courtesy of Canopy MLS as distributed by MLS GRID. All Rights Reserved.
Bought with Sandra Hendren • Coldwell Banker Mountain View

907 Country Club Dr, Lexington, NC, 27292, United States
GET MORE INFORMATION






