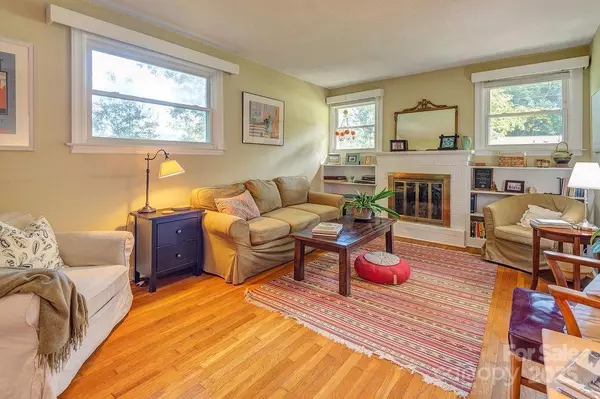$450,000
$499,000
9.8%For more information regarding the value of a property, please contact us for a free consultation.
3 Beds
2 Baths
1,445 SqFt
SOLD DATE : 10/16/2025
Key Details
Sold Price $450,000
Property Type Single Family Home
Sub Type Single Family Residence
Listing Status Sold
Purchase Type For Sale
Square Footage 1,445 sqft
Price per Sqft $311
Subdivision Lookout Valley
MLS Listing ID 4288507
Sold Date 10/16/25
Style Ranch
Bedrooms 3
Full Baths 2
Abv Grd Liv Area 1,170
Year Built 1956
Lot Size 0.780 Acres
Acres 0.78
Property Sub-Type Single Family Residence
Property Description
Mid-century modern charmer in coveted North Asheville! This 3 bed, 2 bath home sits on an expansive .78 acre lot and backs up to UNCA's Chestnut Ridge Trail. You'll be delighted by the main floor layout, featuring a "sunken den" with wood-burning fireplace, an owner's suite with tiled bath, and two more bedrooms separated by a whimsical second bathroom. The dining nook and kitchen are special gathering places, bringing vintage charm. Downstairs, a large finished space fit for media room, office, guest bedroom, or play area. You won't believe the size of the unfinished basement (walkout, daylight) with room for a gym, a workshop or artist studio! Private back deck, a one-car garage, and plenty of storage round out this home. Walk to Beaver Lake, just minutes to all amenities. Investors: Basement has major upside potential for more sq footage, apartment or ADU, buyer to verify.
Location
State NC
County Buncombe
Zoning RS4
Rooms
Basement Basement Shop, Daylight, Exterior Entry, Interior Entry, Partially Finished, Storage Space, Walk-Out Access, Walk-Up Access
Main Level Bedrooms 3
Interior
Interior Features Breakfast Bar, Split Bedroom
Heating Central, Heat Pump, Natural Gas
Cooling Ceiling Fan(s), Central Air
Flooring Tile, Wood
Fireplaces Type Den
Fireplace true
Appliance Dishwasher, Dryer, Electric Water Heater, Oven, Refrigerator, Washer
Laundry In Basement
Exterior
Exterior Feature Storage
Garage Spaces 1.0
Community Features Lake Access, Walking Trails
Roof Type Architectural Shingle
Street Surface Asphalt,Paved
Porch Deck, Patio, Rear Porch
Garage true
Building
Lot Description Private, Wooded
Foundation Basement
Sewer Public Sewer
Water City
Architectural Style Ranch
Level or Stories One
Structure Type Brick Full,Hard Stucco,Wood
New Construction false
Schools
Elementary Schools Asheville City
Middle Schools Asheville
High Schools Asheville
Others
Senior Community false
Acceptable Financing Cash, Conventional
Listing Terms Cash, Conventional
Special Listing Condition None
Read Less Info
Want to know what your home might be worth? Contact us for a FREE valuation!

Our team is ready to help you sell your home for the highest possible price ASAP
© 2025 Listings courtesy of Canopy MLS as distributed by MLS GRID. All Rights Reserved.
Bought with Emily Wareham • Asheville Realty Group

907 Country Club Dr, Lexington, NC, 27292, United States
GET MORE INFORMATION






